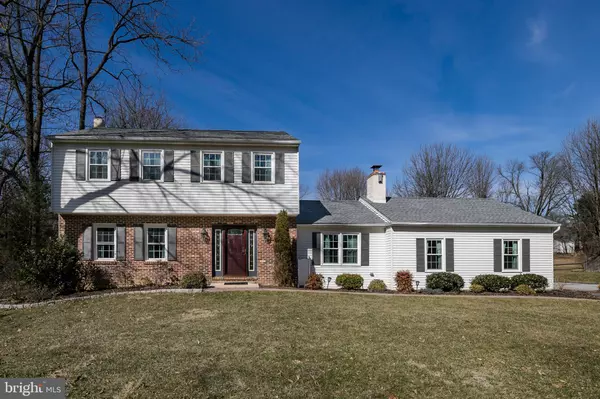For more information regarding the value of a property, please contact us for a free consultation.
117 TAYLORS MILL RD Downingtown, PA 19335
Want to know what your home might be worth? Contact us for a FREE valuation!

Our team is ready to help you sell your home for the highest possible price ASAP
Key Details
Sold Price $435,000
Property Type Single Family Home
Sub Type Detached
Listing Status Sold
Purchase Type For Sale
Square Footage 2,246 sqft
Price per Sqft $193
Subdivision Taylors Mill
MLS Listing ID PACT415678
Sold Date 04/05/19
Style Colonial,Traditional
Bedrooms 4
Full Baths 2
Half Baths 1
HOA Y/N N
Abv Grd Liv Area 1,846
Originating Board BRIGHT
Year Built 1980
Annual Tax Amount $5,274
Tax Year 2019
Lot Size 0.813 Acres
Acres 0.81
Property Description
Welcome Home! This immaculate Uwchlan Townshp Colonial is nestled in the convenient and tranquil Taylors Mill Community where you are part of award-winning Downingtown East Schools! A private 0.8 acre lot creates a picturesque setting for this 4 Bedroom home that has been extremely well-maintained and offers a comfortable floor plan and neutral decor. A paver walkway and updated front door greets you as you approach this lovely home. Inside, the main level features a Living Room and Dining Room with hardwood floors, remodeled Eat-In Kitchen with granite counters, stainless appliances including a counter-depth refrigerator, greenhouse window, pantry cabinet with pull-out drawers and Eating Area with bay window and custom built-in wall unit with drawers and cabinets. Step-down to the cozy Family Room with brick gas fireplace, hardwood floors and double French doors to the vaulted 3 Season Room with views of the scenic backyard. This room features ceiling fans and wall a/c unit for those summer days and a propane fireplace to take the chill out of cooler evenings. A Powder Room (with European shower capabilities) and 2 Car Garage with overhead storage complete the main level. Upstairs you'll find new carpeting throughout. The Master Bedroom has a private Bath with oversized stall shower and three additional Bedrooms that share a nicely updated Hall Bath with granite vanity. The Lower Level presents a spacious Recreation Room and an unfinished room with laundry area. Outside, you will find great entertaining spaces from the 3 season room with paver patios off both sides (one is ready for a hot tub) to the tree-lined yard with plenty of room for outdoor activities. Back yards like this are hard to find! Other updates include new roof, replacement windows, professionally waterproofed basement, freshly painted interior and additional insulation in the attic. The outdoor shed is great for storing lawn equipment, bikes and sporting goods. You can't beat this location for convenience! You're within minutes to all 3 Downingtown East Schools (new Uwchlan Hills Elementary School being built) and the STEM Academy along with the PA Turnpike, train stations and major routes. Target, Wegmans, Marsh Creek State Park and Struble Trail are close by too! All the work has been done for you, so just unpack and enjoy!
Location
State PA
County Chester
Area Uwchlan Twp (10333)
Zoning R1
Direction Southeast
Rooms
Other Rooms Living Room, Dining Room, Primary Bedroom, Bedroom 2, Bedroom 3, Bedroom 4, Kitchen, Family Room, Foyer, Sun/Florida Room, Laundry, Bonus Room, Primary Bathroom, Full Bath, Half Bath
Basement Full, Fully Finished, Partially Finished
Interior
Interior Features Breakfast Area, Built-Ins, Carpet, Ceiling Fan(s), Chair Railings, Crown Moldings, Family Room Off Kitchen, Floor Plan - Traditional, Formal/Separate Dining Room, Kitchen - Eat-In, Primary Bath(s), Recessed Lighting, Stall Shower, Upgraded Countertops, Wood Floors
Hot Water Electric
Heating Heat Pump - Electric BackUp
Cooling Central A/C, Wall Unit
Fireplaces Number 2
Fireplaces Type Gas/Propane, Brick, Mantel(s)
Equipment Built-In Range, Dishwasher, Disposal, Oven/Range - Electric, Water Heater
Fireplace Y
Window Features Green House,Replacement
Appliance Built-In Range, Dishwasher, Disposal, Oven/Range - Electric, Water Heater
Heat Source Electric
Laundry Basement
Exterior
Exterior Feature Patio(s)
Garage Garage - Side Entry, Garage Door Opener, Inside Access
Garage Spaces 2.0
Waterfront N
Water Access N
View Trees/Woods
Accessibility Other Bath Mod
Porch Patio(s)
Parking Type Attached Garage
Attached Garage 2
Total Parking Spaces 2
Garage Y
Building
Lot Description Backs to Trees, Partly Wooded
Story 2
Foundation Crawl Space
Sewer Public Sewer
Water Public
Architectural Style Colonial, Traditional
Level or Stories 2
Additional Building Above Grade, Below Grade
New Construction N
Schools
Elementary Schools Uwchlan Hills
Middle Schools Lionville
High Schools Dhs East
School District Downingtown Area
Others
Senior Community No
Tax ID 33-04J-0006
Ownership Fee Simple
SqFt Source Assessor
Special Listing Condition Standard
Read Less

Bought with Gregory W MacAdam • Coldwell Banker Realty
GET MORE INFORMATION




