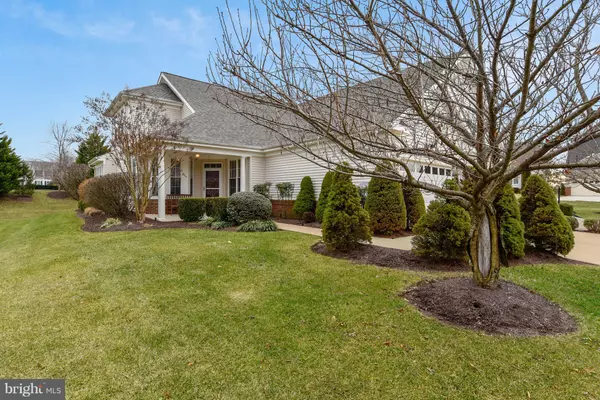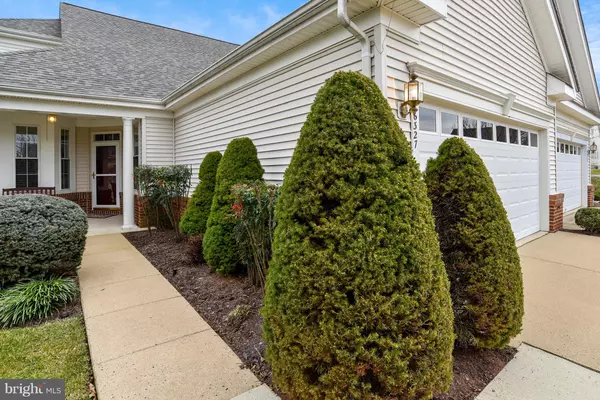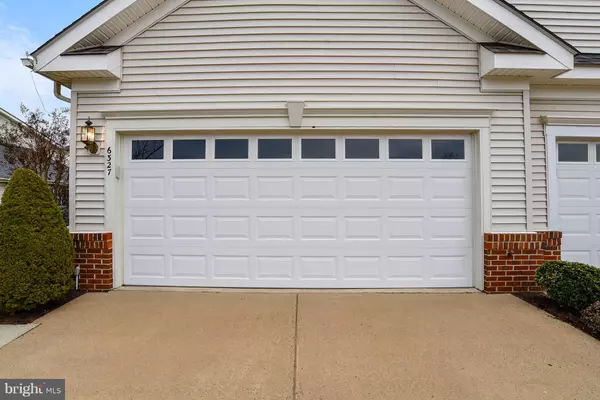For more information regarding the value of a property, please contact us for a free consultation.
6327 ANOKA WAY Gainesville, VA 20155
Want to know what your home might be worth? Contact us for a FREE valuation!

Our team is ready to help you sell your home for the highest possible price ASAP
Key Details
Sold Price $435,000
Property Type Single Family Home
Sub Type Twin/Semi-Detached
Listing Status Sold
Purchase Type For Sale
Square Footage 2,343 sqft
Price per Sqft $185
Subdivision Heritage Hunt
MLS Listing ID VAPW322654
Sold Date 04/10/19
Style Traditional
Bedrooms 3
Full Baths 3
HOA Fees $305/mo
HOA Y/N Y
Abv Grd Liv Area 2,343
Originating Board BRIGHT
Year Built 2002
Annual Tax Amount $4,503
Tax Year 2019
Lot Size 4,948 Sqft
Acres 0.11
Property Description
Beautiful gated retirement community with great amenities! A HICKORY model, 3 BR, 3 full baths, 2017 roof with architectural shingles, recent HVAC and electric water heater, 2014 Kenmore Elite fridge, Corian counters, hardwood on main level, carpeted Master BR, office, staircase & upper level. Eat-In kitchen w/bay window, Living Room has cathedral ceilings, open floor plan. A carpeted circular staircase to 2nd Level w/ Loft, 2 more BRs and full bath. Office and loft provide additional living space. A charming screen porch off DR and Sunroom for warm weather enjoyment. Lovely landscaping, inviting front porch, spacious 2-car garage, additional parking spaces in driveway. Golf community with outdoor and indoor swim pools, fitness center, tennis courts, walking paths and beautiful grounds. Easy access to 66 and Gainesville town. House has soft pastel paint, blinds and shades in all windows, 8 celing fans, recessed lighting, moldings, cathedral ceilings. HOA fee covers phone, internet and cable tv (Comcast), as well as snow removal and trash collection, swimming pools, fitness center, club house, tennis courts. One person living in the home must be 55 or older; no children under 18.
Location
State VA
County Prince William
Zoning PMR
Rooms
Other Rooms Living Room, Dining Room, Primary Bedroom, Bedroom 2, Kitchen, Sun/Florida Room, Loft, Office, Bathroom 2, Bathroom 3, Primary Bathroom, Screened Porch
Main Level Bedrooms 1
Interior
Interior Features Breakfast Area, Combination Dining/Living, Dining Area, Entry Level Bedroom, Floor Plan - Open, Floor Plan - Traditional, Kitchen - Eat-In, Primary Bath(s), Store/Office, Upgraded Countertops, Walk-in Closet(s), Carpet, Ceiling Fan(s), Chair Railings, Crown Moldings, Curved Staircase, Kitchen - Table Space, Recessed Lighting, Stall Shower
Hot Water Electric
Cooling Central A/C
Flooring Carpet, Hardwood, Tile/Brick
Equipment Built-In Microwave, Dishwasher, Disposal, Dryer, Oven/Range - Electric, Icemaker, Refrigerator, Washer
Fireplace N
Window Features Bay/Bow
Appliance Built-In Microwave, Dishwasher, Disposal, Dryer, Oven/Range - Electric, Icemaker, Refrigerator, Washer
Heat Source Natural Gas
Laundry Main Floor
Exterior
Parking Features Garage - Front Entry, Garage Door Opener
Garage Spaces 4.0
Utilities Available Natural Gas Available
Amenities Available Billiard Room, Cable, Club House, Common Grounds, Community Center, Dining Rooms, Exercise Room, Fitness Center, Game Room, Gated Community, Golf Course Membership Available, Golf Course, Jog/Walk Path, Library, Meeting Room, Party Room, Pool - Indoor, Pool - Outdoor, Putting Green, Retirement Community, Swimming Pool, Tennis Courts
Water Access N
View Garden/Lawn, Trees/Woods
Roof Type Architectural Shingle
Accessibility None
Attached Garage 2
Total Parking Spaces 4
Garage Y
Building
Lot Description Backs - Open Common Area, Backs to Trees, Front Yard, Landscaping, Level
Story 2
Sewer Public Sewer
Water Public
Architectural Style Traditional
Level or Stories 2
Additional Building Above Grade, Below Grade
New Construction N
Schools
School District Prince William County Public Schools
Others
HOA Fee Include Cable TV,Common Area Maintenance,Fiber Optics at Dwelling,Health Club,High Speed Internet,Management,Pool(s),Recreation Facility,Reserve Funds,Road Maintenance,Security Gate,Sewer,Snow Removal,Standard Phone Service,Trash
Senior Community Yes
Age Restriction 55
Tax ID 7498-03-9538
Ownership Fee Simple
SqFt Source Estimated
Acceptable Financing Conventional, Cash
Listing Terms Conventional, Cash
Financing Conventional,Cash
Special Listing Condition Standard
Read Less

Bought with Pam Milan • Long & Foster Real Estate, Inc.



