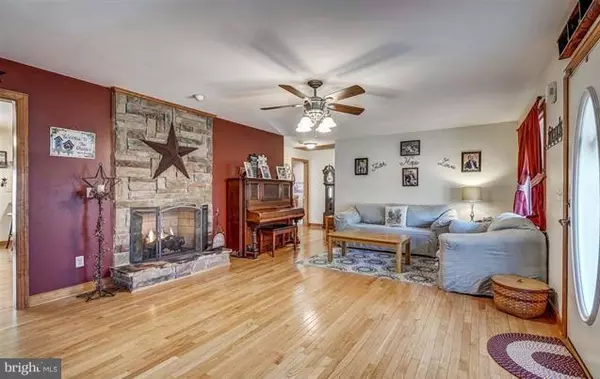For more information regarding the value of a property, please contact us for a free consultation.
602 VIRGINIA AVE Mineral, VA 23117
Want to know what your home might be worth? Contact us for a FREE valuation!

Our team is ready to help you sell your home for the highest possible price ASAP
Key Details
Sold Price $249,900
Property Type Single Family Home
Sub Type Detached
Listing Status Sold
Purchase Type For Sale
Square Footage 2,370 sqft
Price per Sqft $105
Subdivision None Available
MLS Listing ID VALA108584
Sold Date 04/09/19
Style Ranch/Rambler,Raised Ranch/Rambler
Bedrooms 4
Full Baths 3
HOA Y/N N
Abv Grd Liv Area 1,560
Originating Board BRIGHT
Year Built 2005
Annual Tax Amount $1,945
Tax Year 2018
Lot Size 0.500 Acres
Acres 0.69
Property Description
You're going to love this amazing home featuring almost 2,400 finished sqft and offering a split bedroom design! This 4 bedroom, 3 full bath rancher offers so much space and an open floor plan with beautiful hardwood flooring. Living room with stone gas fireplace, spacious kitchen with breakfast bar, pantry & separate eating area/dining room. First floor master bedroom with hardwood flooring & attached bath. Finished basement that was just completed in 2016 features a family room, bedroom and full bath with tile flooring. Oversized 2-car garage, inviting front porch and rear deck with propane feed to grill! Conveniently located in the town of Mineral on a quiet street yet within walking distance to restaurants & shopping! Comcast available!
Location
State VA
County Louisa
Zoning R
Rooms
Other Rooms Living Room, Dining Room, Primary Bedroom, Bedroom 2, Bedroom 3, Bedroom 4, Kitchen, Family Room, Basement, Laundry, Primary Bathroom, Full Bath
Basement Walkout Level, Improved, Interior Access, Partially Finished
Main Level Bedrooms 3
Interior
Interior Features Dining Area, Entry Level Bedroom, Formal/Separate Dining Room, Kitchen - Country, Primary Bath(s), Ceiling Fan(s), Combination Kitchen/Dining, Pantry, Recessed Lighting, Walk-in Closet(s)
Hot Water Electric
Heating Heat Pump(s), Central
Cooling Central A/C, Heat Pump(s)
Flooring Carpet, Ceramic Tile, Hardwood
Fireplaces Number 1
Fireplaces Type Stone, Gas/Propane
Equipment Dishwasher, Microwave, Oven/Range - Electric, Refrigerator
Fireplace Y
Window Features Insulated
Appliance Dishwasher, Microwave, Oven/Range - Electric, Refrigerator
Heat Source Central, Propane - Leased
Laundry Hookup, Main Floor
Exterior
Exterior Feature Deck(s), Porch(es)
Parking Features Garage - Side Entry, Basement Garage
Garage Spaces 2.0
Utilities Available DSL Available, Cable TV Available
Water Access N
Roof Type Shingle
Accessibility None
Porch Deck(s), Porch(es)
Attached Garage 2
Total Parking Spaces 2
Garage Y
Building
Lot Description Open
Story 2
Foundation Block
Sewer Public Sewer
Water Public
Architectural Style Ranch/Rambler, Raised Ranch/Rambler
Level or Stories 2
Additional Building Above Grade, Below Grade
Structure Type Dry Wall
New Construction N
Schools
Elementary Schools Thomas Jefferson
Middle Schools Louisa County
High Schools Louisa County
School District Louisa County Public Schools
Others
Senior Community No
Tax ID 43B1-196-1
Ownership Fee Simple
SqFt Source Estimated
Horse Property N
Special Listing Condition Standard
Read Less

Bought with Barbara M Howe • Virginia CU Realty, LLC



