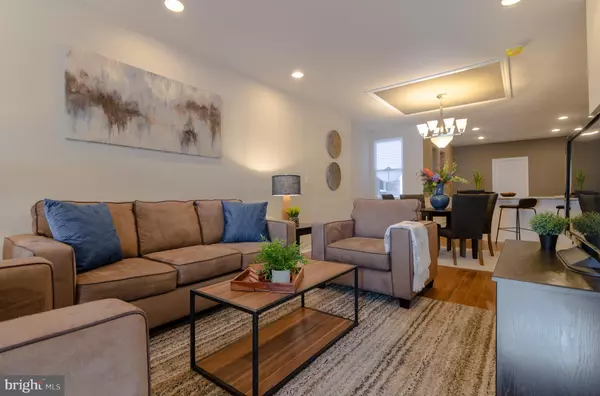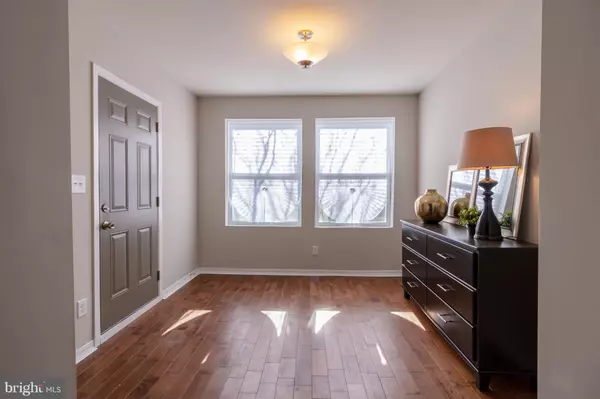For more information regarding the value of a property, please contact us for a free consultation.
4929 SANSOM ST Philadelphia, PA 19139
Want to know what your home might be worth? Contact us for a FREE valuation!

Our team is ready to help you sell your home for the highest possible price ASAP
Key Details
Sold Price $340,000
Property Type Townhouse
Sub Type Interior Row/Townhouse
Listing Status Sold
Purchase Type For Sale
Subdivision University City
MLS Listing ID PAPH514048
Sold Date 04/08/19
Style Traditional
Bedrooms 4
Full Baths 2
Half Baths 1
HOA Y/N N
Originating Board BRIGHT
Annual Tax Amount $2,244
Tax Year 2019
Lot Size 1,583 Sqft
Acres 0.04
Property Description
Located in University City, with easy access to USP, PENN, DREXEL, Center City, and the suburbs, this 4 bedroom 2 bath home is sure to impress! Enter through the bright foyer area to find an open-layout living and dining area with immaculate trim, chair rails, wall frames, recessed lighting, new flooring, and trey ceiling. The gorgeous kitchen boasts granite counter tops, sleek backsplash, new cabinets, tile floor, and stainless steel appliances (range, microwave, dishwasher). Don t overlook the convenient guest powder room, laundry area, and access to the rear balcony behind the kitchen. Travel upstairs to find a master suite with its own luxurious bath as well as three more spacious bedrooms and a shared hall bath. All bedrooms provide plenty of sunlight and new carpet. You ll find that all the bathrooms are brand new from the vanities to tiles to tub. The walk-out basement offers new carpet, additional space for entertaining or relaxing, and an additional room, which could also be used as an office or playroom. Other great features include a brand new central air HVAC system and efficient water heater, all new electric and plumbing, rear garage and driveway, and warm designer colors throughout. The perfect blend of elegance, luxury and comfort, this home is truly a must see! Disclosure: Broker has financial interest.
Location
State PA
County Philadelphia
Area 19139 (19139)
Zoning RSA5
Rooms
Basement Outside Entrance, Walkout Level, Fully Finished
Interior
Interior Features Carpet, Chair Railings, Floor Plan - Open, Kitchen - Eat-In, Primary Bath(s), Recessed Lighting, Stall Shower, Upgraded Countertops
Heating Heat Pump - Electric BackUp
Cooling Central A/C
Flooring Carpet, Ceramic Tile, Laminated
Equipment Built-In Microwave, Built-In Range, Dishwasher, Disposal
Furnishings No
Fireplace N
Appliance Built-In Microwave, Built-In Range, Dishwasher, Disposal
Heat Source Electric
Laundry Main Floor, Hookup
Exterior
Exterior Feature Balcony
Parking Features Built In, Garage - Rear Entry
Garage Spaces 1.0
Water Access N
Accessibility None
Porch Balcony
Attached Garage 1
Total Parking Spaces 1
Garage Y
Building
Story 2
Sewer Public Sewer
Water Public
Architectural Style Traditional
Level or Stories 2
Additional Building Above Grade, Below Grade
Structure Type Tray Ceilings
New Construction N
Schools
School District The School District Of Philadelphia
Others
Senior Community No
Tax ID 601029000
Ownership Fee Simple
SqFt Source Assessor
Special Listing Condition Standard
Read Less

Bought with Josefina H Quinn • BHHS Fox & Roach-Haverford



