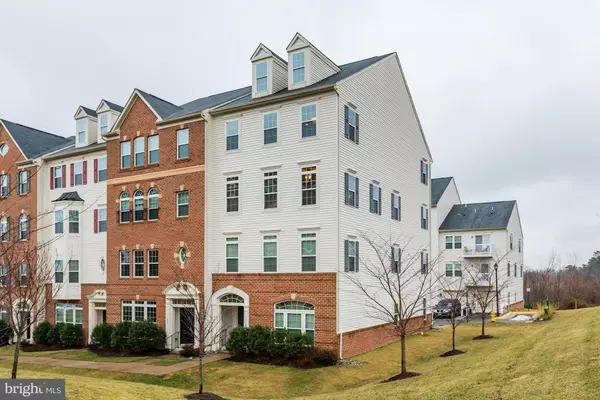For more information regarding the value of a property, please contact us for a free consultation.
7330 BRUNSON CIR #3P Gainesville, VA 20155
Want to know what your home might be worth? Contact us for a FREE valuation!

Our team is ready to help you sell your home for the highest possible price ASAP
Key Details
Sold Price $345,000
Property Type Condo
Sub Type Condo/Co-op
Listing Status Sold
Purchase Type For Sale
Square Footage 2,641 sqft
Price per Sqft $130
Subdivision Somerset Crossing
MLS Listing ID VAPW432302
Sold Date 04/05/19
Style Colonial
Bedrooms 3
Full Baths 2
Half Baths 1
Condo Fees $245/mo
HOA Y/N Y
Abv Grd Liv Area 2,641
Originating Board BRIGHT
Year Built 2012
Annual Tax Amount $3,829
Tax Year 2018
Property Description
Beautiful Ryan Homes' Picasso 2-level end-unit condo townhome with upgrades throughout! Step inside to an open floorplan with hardwood floors, crown molding, 9+ft ceilings, upgraded lighting & ceiling fans along with plentiful natural light. The eat-in kitchen features granite countertops, stainless appliances, island w/ eat-at bar. The kitchen opens up to the family room and balcony. Ensuite Master with huge walk-in shower, double vanities and walk-in closets. Attached garage and driveway. Community amenities include a clubhouse, basketball courts & playground. Located just off of 66, 29 and 15 which makes for an easy commute to DC! Less than 2 miles from all of the shopping and dining of the Virginia Gateway Center.
Location
State VA
County Prince William
Zoning R16
Rooms
Other Rooms Living Room, Dining Room, Primary Bedroom, Bedroom 2, Bedroom 3, Kitchen, Family Room, Primary Bathroom, Half Bath
Interior
Interior Features Bar, Breakfast Area, Ceiling Fan(s), Combination Dining/Living, Combination Kitchen/Living, Crown Moldings, Dining Area, Family Room Off Kitchen, Floor Plan - Open, Kitchen - Eat-In, Kitchen - Island, Kitchen - Table Space, Primary Bath(s), Recessed Lighting, Walk-in Closet(s), Wood Floors
Hot Water Natural Gas
Heating Forced Air
Cooling Central A/C
Equipment Dishwasher, Disposal, Dryer, Microwave, Oven/Range - Gas, Refrigerator, Stainless Steel Appliances, Washer
Fireplace N
Appliance Dishwasher, Disposal, Dryer, Microwave, Oven/Range - Gas, Refrigerator, Stainless Steel Appliances, Washer
Heat Source Natural Gas
Exterior
Exterior Feature Balcony
Parking Features Garage - Rear Entry
Garage Spaces 1.0
Utilities Available Cable TV Available, Under Ground, Natural Gas Available, Electric Available, Water Available
Amenities Available Other, Basketball Courts, Tennis Courts, Tot Lots/Playground
Water Access N
View Mountain
Roof Type Asphalt,Shingle
Accessibility None
Porch Balcony
Attached Garage 1
Total Parking Spaces 1
Garage Y
Building
Story 3+
Sewer Public Sewer
Water Public
Architectural Style Colonial
Level or Stories 3+
Additional Building Above Grade, Below Grade
New Construction N
Schools
Elementary Schools Buckland Mills
Middle Schools Ronald Wilson Regan
High Schools Patriot
School District Prince William County Public Schools
Others
HOA Fee Include Snow Removal,Common Area Maintenance,Lawn Maintenance,Road Maintenance,Trash,Ext Bldg Maint,Water
Senior Community No
Tax ID 7397-04-9092.02
Ownership Condominium
Acceptable Financing Conventional, Cash, VA
Horse Property N
Listing Terms Conventional, Cash, VA
Financing Conventional,Cash,VA
Special Listing Condition Standard
Read Less

Bought with Terrilynn L. Kelley • Weichert Company of Virginia



