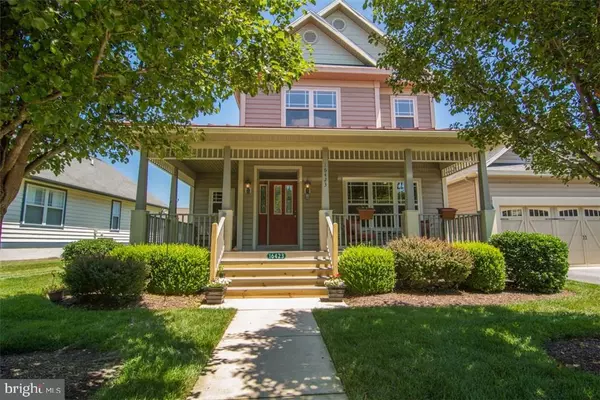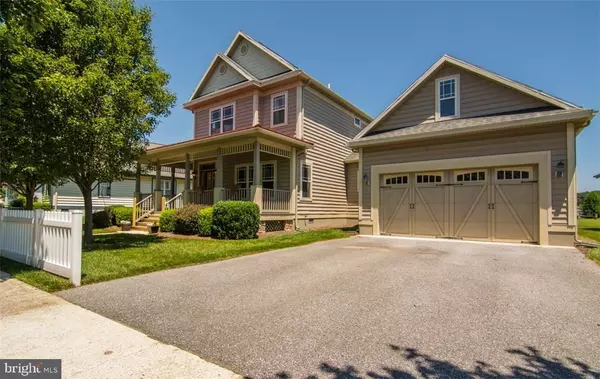For more information regarding the value of a property, please contact us for a free consultation.
16423 JOHN ROWLAND TRL Milton, DE 19968
Want to know what your home might be worth? Contact us for a FREE valuation!

Our team is ready to help you sell your home for the highest possible price ASAP
Key Details
Sold Price $322,215
Property Type Condo
Sub Type Condo/Co-op
Listing Status Sold
Purchase Type For Sale
Square Footage 2,851 sqft
Price per Sqft $113
Subdivision Paynters Mill
MLS Listing ID 1001566358
Sold Date 04/02/19
Style Coastal
Bedrooms 4
Full Baths 3
Half Baths 1
Condo Fees $3,400/ann
HOA Fees $103/ann
HOA Y/N Y
Abv Grd Liv Area 2,851
Originating Board SCAOR
Year Built 2005
Lot Size 0.450 Acres
Acres 0.45
Property Description
SELLER OFFERING 1 YEAR HOA AND CONDO FEES PAID IN FULL WITH ACCEPTABLE OFFER! Welcome to sought-after Paynters Mill! This bright and spacious 4-bedroom, 3.5-bath single-family home is a must see! Features include large great room with gas fireplace, access to deck from back of house, master suite with sitting area, large master bath, and formal dining room and additional, second-floor master suite. Brand new furnace and hvac for downstairs unit. Backyard backs up to open space and the community walking trail. Community amenities include pool, tennis court, community center, and town center. Just one look and you'll be hooked. In addition, insurance for the community is partially paid through HOA/Condo Fees, STUDS OUT: Foundation painted every five years, re-roofing every 20 - 25 Years, power wash, general siding, and roof care. Fencing permitted with approval from HOA.
Location
State DE
County Sussex
Area Broadkill Hundred (31003)
Zoning R
Rooms
Main Level Bedrooms 1
Interior
Interior Features Attic
Heating Forced Air
Cooling Central A/C, Heat Pump(s)
Flooring Carpet, Hardwood
Fireplaces Number 1
Fireplaces Type Gas/Propane
Equipment Dishwasher, Dryer - Electric, Icemaker, Refrigerator, Oven/Range - Electric
Furnishings No
Fireplace Y
Window Features Insulated,Screens
Appliance Dishwasher, Dryer - Electric, Icemaker, Refrigerator, Oven/Range - Electric
Heat Source Natural Gas
Laundry Main Floor
Exterior
Parking Features Garage Door Opener
Garage Spaces 2.0
Amenities Available Community Center, Fitness Center, Pool - Outdoor, Swimming Pool, Jog/Walk Path
Water Access N
Roof Type Shingle,Asphalt
Accessibility None
Attached Garage 2
Total Parking Spaces 2
Garage Y
Building
Story 2
Foundation Slab
Sewer Public Sewer
Water Public
Architectural Style Coastal
Level or Stories 2
Additional Building Above Grade
New Construction N
Schools
School District Cape Henlopen
Others
HOA Fee Include All Ground Fee,Lawn Maintenance,Pool(s),Snow Removal,Trash,Common Area Maintenance,Management,Recreation Facility
Senior Community No
Tax ID 235-22.00-972.06-146
Ownership Fee Simple
SqFt Source Estimated
Acceptable Financing Cash, Conventional
Listing Terms Cash, Conventional
Financing Cash,Conventional
Special Listing Condition Standard
Read Less

Bought with KARLA DRAPER • Keller Williams Realty
GET MORE INFORMATION




