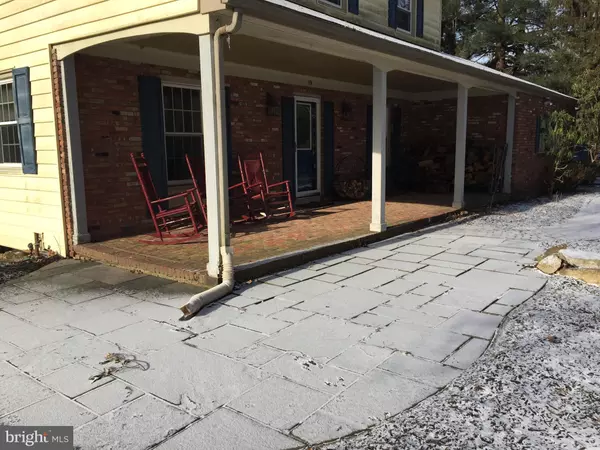For more information regarding the value of a property, please contact us for a free consultation.
19 JERICHO RUN Washington Crossing, PA 18977
Want to know what your home might be worth? Contact us for a FREE valuation!

Our team is ready to help you sell your home for the highest possible price ASAP
Key Details
Sold Price $450,000
Property Type Single Family Home
Sub Type Detached
Listing Status Sold
Purchase Type For Sale
Square Footage 3,246 sqft
Price per Sqft $138
Subdivision Buckland Valley Fa
MLS Listing ID PABU408284
Sold Date 03/29/19
Style Colonial
Bedrooms 4
Full Baths 2
Half Baths 1
HOA Y/N N
Abv Grd Liv Area 3,246
Originating Board BRIGHT
Year Built 1960
Annual Tax Amount $7,409
Tax Year 2018
Lot Size 0.794 Acres
Acres 0.79
Lot Dimensions 158X219
Property Description
Just the perfect retreat after a long day at work. During the warm seasons, relax in a rocking chair on the front covered porch or in a chaise lounge chair on the new rear patio. What better way to enjoy what this outdoor space has to offer. In the cooler months snuggle up to one of the wood burning fireplaces or read in the four season sun room. This 4 bedroom, 3200+ sq ft., colonial in Buckland Valley Farms, Washington Crossing, boasts not only numerous living spaces, it also has a remodeled kitchen, new well pump, main floor laundry, side entry two-car garage, custom book shelves and a great flow for holiday parties. Just steps away from the Historical Delaware Canal and Tow Path and perfect distance for the Princeton, Philadelphia and New York Commuter. New cement around pool and 12 yr old septic system modifications, new ovens and new dishwasher. Pool pictures from when last opened 5/6 years ago. Perfect opportunity to get into the Council Rock School System in a spacious home in Charming Neighborhood!!!
Location
State PA
County Bucks
Area Upper Makefield Twp (10147)
Zoning R2
Rooms
Other Rooms Living Room, Dining Room, Primary Bedroom, Bedroom 2, Bedroom 3, Kitchen, Family Room, Bedroom 1, Other, Attic
Basement Full, Unfinished
Interior
Interior Features Primary Bath(s), Butlers Pantry, Kitchen - Eat-In
Hot Water Electric
Heating Baseboard - Hot Water
Cooling Central A/C
Flooring Wood, Fully Carpeted, Vinyl, Tile/Brick
Fireplaces Number 2
Fireplaces Type Brick
Equipment Cooktop, Oven - Wall, Dishwasher
Fireplace Y
Appliance Cooktop, Oven - Wall, Dishwasher
Heat Source Oil
Laundry Main Floor
Exterior
Exterior Feature Patio(s)
Parking Features Inside Access, Garage Door Opener
Garage Spaces 5.0
Fence Other
Pool In Ground
Utilities Available Cable TV
Water Access N
Roof Type Pitched,Shingle
Accessibility None
Porch Patio(s)
Attached Garage 2
Total Parking Spaces 5
Garage Y
Building
Lot Description Level, Front Yard, Rear Yard, SideYard(s)
Story 2
Sewer On Site Septic
Water Well
Architectural Style Colonial
Level or Stories 2
Additional Building Above Grade
Structure Type 9'+ Ceilings
New Construction N
Schools
School District Council Rock
Others
Senior Community No
Tax ID 47-011-016
Ownership Fee Simple
SqFt Source Assessor
Security Features Security System
Special Listing Condition Standard
Read Less

Bought with Bozena J Wisniewski • Century 21 Veterans-Pennington



