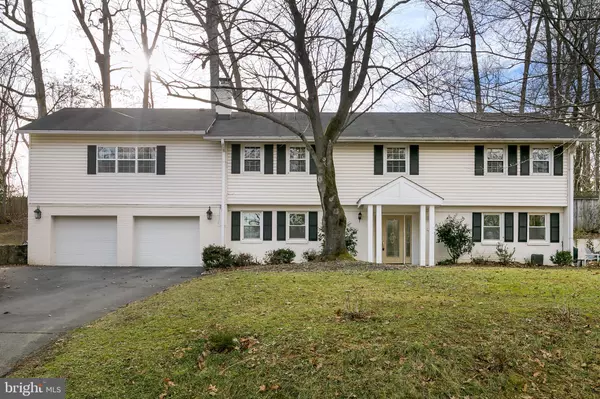For more information regarding the value of a property, please contact us for a free consultation.
11204 BUCKWOOD LN Rockville, MD 20852
Want to know what your home might be worth? Contact us for a FREE valuation!

Our team is ready to help you sell your home for the highest possible price ASAP
Key Details
Sold Price $919,000
Property Type Single Family Home
Sub Type Detached
Listing Status Sold
Purchase Type For Sale
Square Footage 3,286 sqft
Price per Sqft $279
Subdivision Tilden Place
MLS Listing ID MDMC619998
Sold Date 04/01/19
Style Colonial
Bedrooms 5
Full Baths 4
HOA Y/N N
Abv Grd Liv Area 2,107
Originating Board BRIGHT
Year Built 1964
Annual Tax Amount $9,836
Tax Year 2018
Lot Size 0.358 Acres
Acres 0.36
Property Description
Relaxed, yet, elegant home with an open, light-filled layout. Thoughtfully expanded with multiple additions to create a modern space, flowing graciously from one large room to the next. Gorgeous master suite includes a private sitting room or office that opens to a beautiful patio. The well-appointed kitchen & family room open to multiple patios & a mature, well-tended landscape. Hard to find a home like this that's large in size but also warmly welcoming. Even harder to find one that's also tucked into a small enclave of homes on quiet, dead-end streets that back to a serene creek, park, tennis courts, playground & paths. Ideal location that's close to just about everything... including metro, 270/495, MARC train, endless dining & shopping options as well as highly rated schools. 5 real bedrooms & 3 full baths upstairs. 6th "bonus" room on main level with fourth full bathroom.
Location
State MD
County Montgomery
Zoning R200
Rooms
Other Rooms Den
Basement Full
Interior
Interior Features Breakfast Area, Combination Kitchen/Dining, Kitchen - Eat-In, Kitchen - Gourmet, Primary Bath(s), Upgraded Countertops, Wood Floors
Heating Forced Air, Zoned
Cooling Central A/C
Fireplaces Number 1
Equipment Stove, Microwave, Refrigerator, Icemaker, Dishwasher, Disposal, Washer, Dryer
Fireplace Y
Appliance Stove, Microwave, Refrigerator, Icemaker, Dishwasher, Disposal, Washer, Dryer
Heat Source Electric, Natural Gas
Exterior
Parking Features Garage - Front Entry
Garage Spaces 2.0
Amenities Available Picnic Area, Pool - Outdoor, Pool Mem Avail, Swimming Pool, Tennis Courts, Tot Lots/Playground
Water Access N
Accessibility None
Attached Garage 2
Total Parking Spaces 2
Garage Y
Building
Story 2
Sewer Public Sewer
Water Public
Architectural Style Colonial
Level or Stories 2
Additional Building Above Grade, Below Grade
New Construction N
Schools
Elementary Schools Luxmanor
Middle Schools Tilden
High Schools Walter Johnson
School District Montgomery County Public Schools
Others
Senior Community No
Tax ID 160400109884
Ownership Fee Simple
SqFt Source Estimated
Security Features Electric Alarm
Special Listing Condition Standard
Read Less

Bought with Brian A Cusick • Keller Williams Capital Properties
GET MORE INFORMATION




