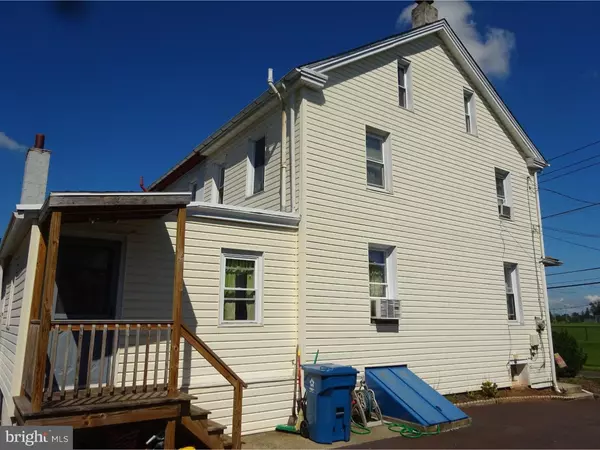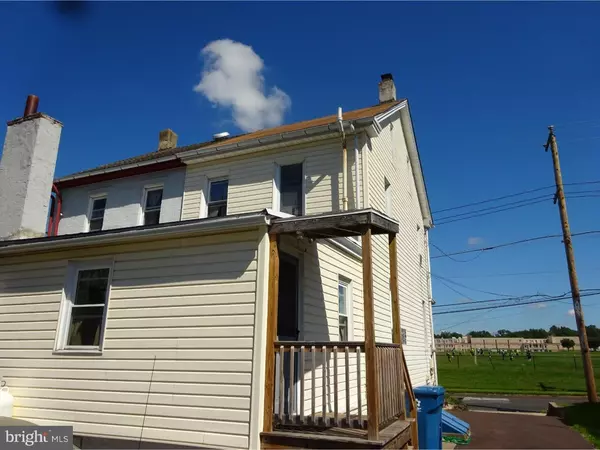For more information regarding the value of a property, please contact us for a free consultation.
424 E HANCOCK ST Lansdale, PA 19446
Want to know what your home might be worth? Contact us for a FREE valuation!

Our team is ready to help you sell your home for the highest possible price ASAP
Key Details
Sold Price $181,947
Property Type Single Family Home
Sub Type Twin/Semi-Detached
Listing Status Sold
Purchase Type For Sale
Square Footage 1,898 sqft
Price per Sqft $95
Subdivision None Available
MLS Listing ID 1005027240
Sold Date 03/29/19
Style Colonial
Bedrooms 3
Full Baths 1
HOA Y/N N
Abv Grd Liv Area 1,898
Originating Board TREND
Year Built 1920
Annual Tax Amount $3,262
Tax Year 2018
Lot Size 5,558 Sqft
Acres 0.13
Lot Dimensions 30
Property Description
This convenient and affordable twin is a great starter home. Enter in to a large living room leading to the dining room. There is a large eat in country kitchen. Upstairs are 2 bedrooms on the 2nd floor and spacious master bedroom, and a full bath, the 3rd bedroom is on the third floor. The lot is level and private. The property is a close walk to the R-5, public transportation, at Pennbrook Station. There is a park close by called "Stoney Creek', with trails and a pond.Come enjoy Lansdale, "Life in Motion" - farmer's market, Summer Concert Series at Whites Road Park, Under the Lights Car Show, Founders Day fireworks, Mardi Gras Christmas parade,close to public parks and 2 municipal pools.
Location
State PA
County Montgomery
Area Lansdale Boro (10611)
Zoning RB
Direction East
Rooms
Other Rooms Living Room, Dining Room, Primary Bedroom, Kitchen, Bathroom 1, Bathroom 2
Basement Full, Outside Entrance
Interior
Interior Features Kitchen - Eat-In
Hot Water Natural Gas
Heating Hot Water
Cooling Wall Unit
Flooring Fully Carpeted, Vinyl
Equipment Oven - Self Cleaning, Dishwasher, Disposal
Fireplace N
Appliance Oven - Self Cleaning, Dishwasher, Disposal
Heat Source Oil
Laundry Basement
Exterior
Exterior Feature Deck(s)
Garage Spaces 3.0
Utilities Available Cable TV
Water Access N
Roof Type Shingle
Accessibility None
Porch Deck(s)
Total Parking Spaces 3
Garage N
Building
Lot Description Level
Story 2
Foundation Stone
Sewer Public Sewer
Water Public
Architectural Style Colonial
Level or Stories 2
Additional Building Above Grade
New Construction N
Schools
Elementary Schools Gwyn-Nor
Middle Schools Penndale
High Schools North Penn Senior
School District North Penn
Others
Senior Community No
Tax ID 11-00-07768-006
Ownership Fee Simple
SqFt Source Assessor
Acceptable Financing Conventional, VA, FHA 203(b)
Listing Terms Conventional, VA, FHA 203(b)
Financing Conventional,VA,FHA 203(b)
Special Listing Condition Standard
Read Less

Bought with Robin Gill • Homestarr Realty



