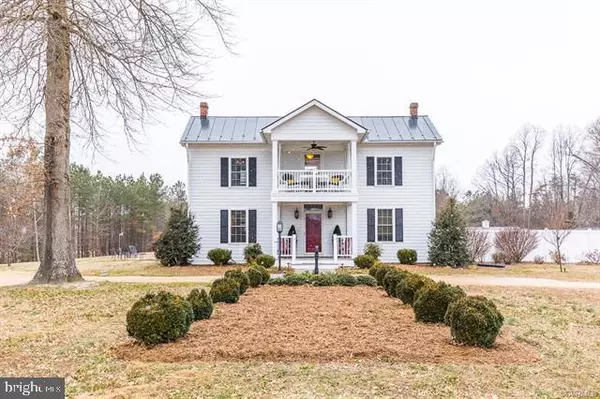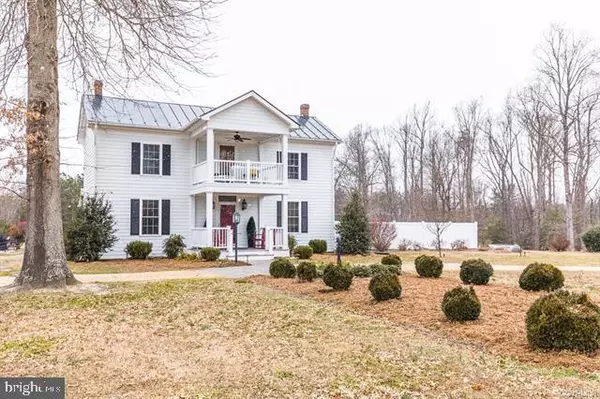For more information regarding the value of a property, please contact us for a free consultation.
2120 PILKINGTON RD Hustle, VA 22476
Want to know what your home might be worth? Contact us for a FREE valuation!

Our team is ready to help you sell your home for the highest possible price ASAP
Key Details
Sold Price $284,031
Property Type Single Family Home
Sub Type Detached
Listing Status Sold
Purchase Type For Sale
Square Footage 1,916 sqft
Price per Sqft $148
Subdivision None Available
MLS Listing ID VAES100562
Sold Date 03/29/19
Style Farmhouse/National Folk
Bedrooms 3
Full Baths 2
HOA Y/N N
Abv Grd Liv Area 1,916
Originating Board BRIGHT
Annual Tax Amount $1,894
Tax Year 2018
Lot Size 7.740 Acres
Acres 7.74
Property Description
"Hickory" A hobby farm Circa 1895. Stunning farmhouse located on over 7 acres with 3 beds 2 baths and oversized 2 car detached garage. As you enter the property you will notice the upgrades including the standing seam metal roof along with the Hardiplank siding! Inside you will find cherry and heart pine floors throughout most of the home! The first floor master bedroom is one of a kind with random width heart pine floors, gas fireplace, and built in cabinets. The master bathroom is sparkling with quartz countertops, custom cabinets, heated tile floors and massive shower with rain head! The family room also has its own gas fireplace to keep you cozy in the winter. The kitchen has stainless appliances, loads of cabinets and an island. The dining room is located just off of the kitchen and has tons of natural light. Upstairs you will find another custom bathroom with beautiful tile shower! Both bedrooms upstairs have amazing heart pine floors. Outside you will find a side screened porch, upstairs sleeping porch, two different brick and paver patios, whole house generator, 2 stall barn with tack room, 3 bay pole shed, custom courtyard, fenced herb garden too much to list!!
Location
State VA
County Essex
Zoning AGRICULTURAL PRESERVATION
Rooms
Main Level Bedrooms 1
Interior
Heating Heat Pump(s)
Cooling Central A/C
Fireplaces Number 2
Fireplaces Type Gas/Propane
Heat Source Electric
Exterior
Water Access N
Roof Type Metal
Accessibility None
Garage N
Building
Story 2
Foundation Crawl Space
Sewer Septic = # of BR
Water Well
Architectural Style Farmhouse/National Folk
Level or Stories 2
Additional Building Above Grade
New Construction N
Schools
Elementary Schools Tappahannock
High Schools Essex
School District Essex County Public Schools
Others
Senior Community No
Tax ID 16-9-A
Ownership Fee Simple
SqFt Source Estimated
Horse Property Y
Horse Feature Horses Allowed, Stable(s)
Special Listing Condition Standard
Read Less

Bought with Dale I Brandon • Keller Williams Capital Properties
GET MORE INFORMATION




