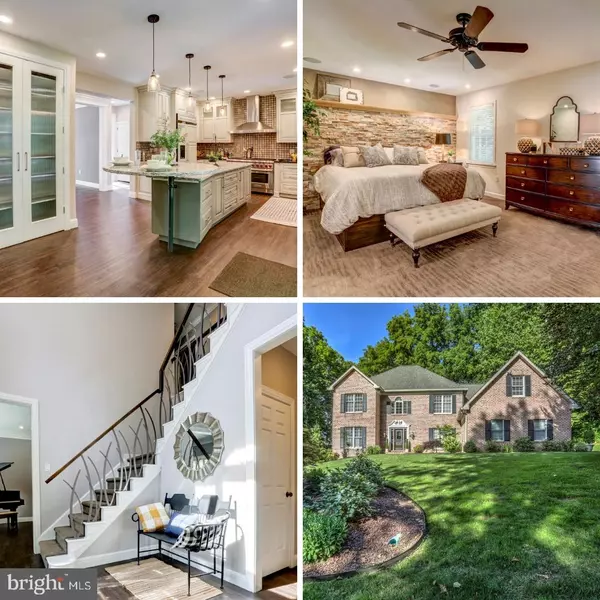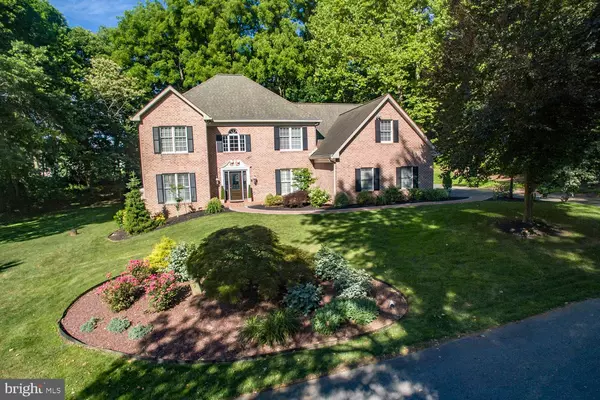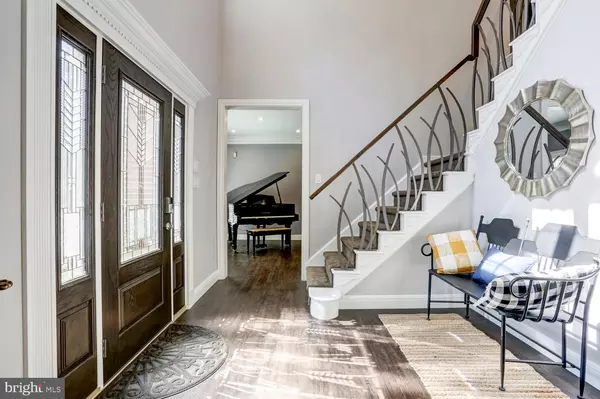For more information regarding the value of a property, please contact us for a free consultation.
3 CREEKWOOD DR Lancaster, PA 17602
Want to know what your home might be worth? Contact us for a FREE valuation!

Our team is ready to help you sell your home for the highest possible price ASAP
Key Details
Sold Price $599,000
Property Type Single Family Home
Sub Type Detached
Listing Status Sold
Purchase Type For Sale
Square Footage 3,654 sqft
Price per Sqft $163
Subdivision None Available
MLS Listing ID PALA101072
Sold Date 03/15/19
Style Contemporary,Traditional,Transitional
Bedrooms 5
Full Baths 4
HOA Y/N N
Abv Grd Liv Area 3,404
Originating Board BRIGHT
Year Built 1990
Annual Tax Amount $7,161
Tax Year 2018
Lot Size 1.030 Acres
Acres 1.03
Property Description
This home is an entertainer's dream come true! Feel like a professional chef in the fully customized kitchen equipped with a chef's gas range, a wine refrigerator, an extra long island, a large pantry, cabinets galore, and under-cabinet LED lights that will delight all of your party guests. After dinner, spill into the large, and open family room with huge vaulted ceilings and a fireplace. Or just relax in the outdoor hot tub to enjoy the tranquil setting around you. After a long evening of entertaining, you can rest your head in the beautiful master bedroom flanked with a stone wall feature, two walk-in closets, and a master bathroom like none other in Lancaster County. Located on a quiet cul-de-sac, this home is just minutes from Downtown Lancaster, eateries, and the Outlets with easy access to all of the major highways; making this home is a must see!
Location
State PA
County Lancaster
Area West Lampeter Twp (10532)
Zoning RESIDENTIAL
Rooms
Other Rooms Dining Room, Primary Bedroom, Sitting Room, Bedroom 2, Bedroom 3, Bedroom 4, Kitchen, Family Room, Basement, Foyer, Bedroom 1, Laundry, Bathroom 1, Bathroom 2, Bathroom 3, Primary Bathroom
Basement Full, Heated, Interior Access, Outside Entrance, Partially Finished, Poured Concrete, Side Entrance, Space For Rooms, Sump Pump, Unfinished, Walkout Stairs, Windows
Main Level Bedrooms 1
Interior
Interior Features Bar, Breakfast Area, Carpet, Ceiling Fan(s), Central Vacuum, Combination Kitchen/Living, Dining Area, Family Room Off Kitchen, Floor Plan - Open, Formal/Separate Dining Room, Kitchen - Gourmet, Kitchen - Island, Primary Bath(s), Pantry, Recessed Lighting, Skylight(s), Sprinkler System, Stall Shower, Upgraded Countertops, Walk-in Closet(s), Water Treat System, Wet/Dry Bar, WhirlPool/HotTub
Hot Water Instant Hot Water
Heating Heat Pump(s)
Cooling Central A/C
Flooring Carpet, Heated, Ceramic Tile, Vinyl
Fireplaces Number 1
Fireplaces Type Gas/Propane
Equipment Built-In Microwave, Built-In Range, Central Vacuum, Dishwasher, Disposal, Dryer - Front Loading, Instant Hot Water, Microwave, Range Hood, Oven/Range - Gas, Refrigerator, Six Burner Stove, Stainless Steel Appliances, Washer - Front Loading, Water Conditioner - Owned, Water Heater - Tankless
Fireplace Y
Window Features Double Pane,Insulated,Screens,Skylights,Vinyl Clad
Appliance Built-In Microwave, Built-In Range, Central Vacuum, Dishwasher, Disposal, Dryer - Front Loading, Instant Hot Water, Microwave, Range Hood, Oven/Range - Gas, Refrigerator, Six Burner Stove, Stainless Steel Appliances, Washer - Front Loading, Water Conditioner - Owned, Water Heater - Tankless
Heat Source Electric
Laundry Main Floor
Exterior
Exterior Feature Deck(s)
Parking Features Garage - Side Entry, Garage Door Opener, Inside Access, Other
Garage Spaces 11.0
Fence Electric
Utilities Available Cable TV, Phone Available, Propane, Under Ground
Water Access N
Roof Type Composite,Shingle
Accessibility None
Porch Deck(s)
Attached Garage 3
Total Parking Spaces 11
Garage Y
Building
Lot Description Backs to Trees, Cul-de-sac, Front Yard, Landscaping, No Thru Street, Partly Wooded, Rear Yard, SideYard(s)
Story 2
Foundation Block, Active Radon Mitigation
Sewer On Site Septic
Water Public
Architectural Style Contemporary, Traditional, Transitional
Level or Stories 2
Additional Building Above Grade, Below Grade
Structure Type Dry Wall,9'+ Ceilings,2 Story Ceilings
New Construction N
Schools
High Schools Lampeter-Strasburg
School District Lampeter-Strasburg
Others
Senior Community No
Tax ID 320-32396-0-0000
Ownership Fee Simple
SqFt Source Estimated
Security Features Fire Detection System,Electric Alarm
Acceptable Financing Cash, Conventional, VA
Horse Property N
Listing Terms Cash, Conventional, VA
Financing Cash,Conventional,VA
Special Listing Condition Standard
Read Less

Bought with Kimberly A Lutz • Compass Real Estate, LLC



