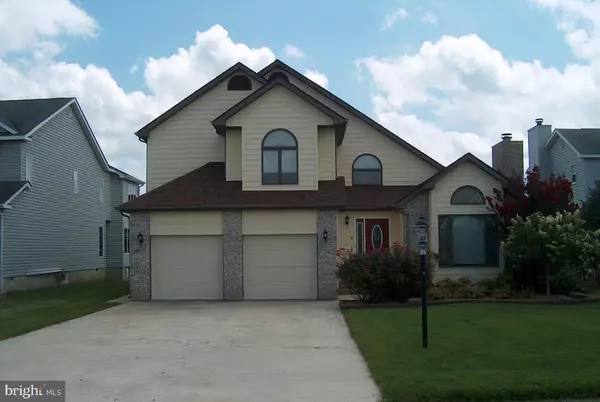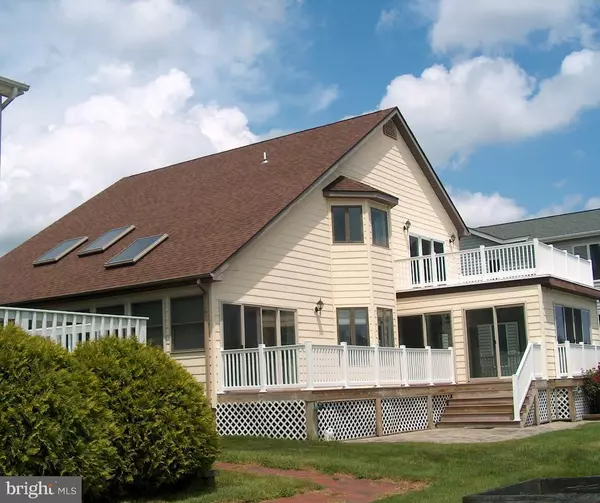For more information regarding the value of a property, please contact us for a free consultation.
10 STACY CT Ocean Pines, MD 21811
Want to know what your home might be worth? Contact us for a FREE valuation!

Our team is ready to help you sell your home for the highest possible price ASAP
Key Details
Sold Price $635,000
Property Type Single Family Home
Sub Type Detached
Listing Status Sold
Purchase Type For Sale
Square Footage 3,108 sqft
Price per Sqft $204
Subdivision Ocean Pines - Terns Landing
MLS Listing ID 1002218108
Sold Date 03/25/19
Style Contemporary
Bedrooms 4
Full Baths 3
Half Baths 1
HOA Fees $86/ann
HOA Y/N Y
Abv Grd Liv Area 3,108
Originating Board BRIGHT
Year Built 1990
Annual Tax Amount $5,053
Tax Year 2019
Lot Size 0.261 Acres
Acres 0.26
Lot Dimensions 175x65
Property Description
WOW! Tern's Landing waterfront beauty! Enter this remodeled home via a closed foyer with stained glass door to your new home. Once inside you will find an over 3000 sq ft home with hardwood floors in living room, dining area, first floor master bedroom and family room. Two fireplaces. Open floor plan with cathedral ceiling and 3 skylights. Updated kitchen with solid surface counters, plenty of storage including a built in pantry. Full season canal front Florida Room with tiled floors. Enclosed 3 season sun porch is large enough for your crab table. This home has first and second floor master bedroom suites with private baths. The first floor master bath has a dual vanity and beautifully tiled walk-in shower. Second floor master with luxury, free standing soaking tub, designer sinks, and separate shower all surrounded with beautiful decorator tile. There is also access from the bedroom area to the upper canal front deck. There are two additional oversized bedrooms to accommodate the entire family. All bedrooms have walk-in closets with built in designer cabinets. There is a loft area with a built in office desk and cabinets. Hunter Douglas window treatments on all windows and sliding doors. There is a two car garage with storage cabinets. Outside there is landscaping with a French drain, a large canal front deck with composite decking, a patio, a vinyl bulkhead, dock and PWC lifts. This is a must see if you are looking for a beautiful home in Tern's Landing.
Location
State MD
County Worcester
Area Worcester Ocean Pines
Zoning R-3
Rooms
Other Rooms Dining Room, Primary Bedroom, Bedroom 3, Bedroom 4, Kitchen, Family Room, Foyer, Breakfast Room, Sun/Florida Room, Great Room, Loft, Solarium, Primary Bathroom
Main Level Bedrooms 1
Interior
Interior Features Breakfast Area, Ceiling Fan(s), Central Vacuum, Entry Level Bedroom, Family Room Off Kitchen, Floor Plan - Open, Formal/Separate Dining Room, Skylight(s), Walk-in Closet(s), Window Treatments
Hot Water Electric
Heating Central, Forced Air
Cooling Central A/C, Ceiling Fan(s)
Fireplaces Number 2
Fireplaces Type Wood
Equipment Built-In Microwave, Central Vacuum, Dishwasher, Disposal, Dryer, Refrigerator, Stove
Fireplace Y
Window Features Screens
Appliance Built-In Microwave, Central Vacuum, Dishwasher, Disposal, Dryer, Refrigerator, Stove
Heat Source Natural Gas
Exterior
Parking Features Garage - Front Entry, Garage Door Opener
Garage Spaces 2.0
Utilities Available Cable TV, DSL Available, Natural Gas Available, Phone Available
Amenities Available Baseball Field, Basketball Courts, Beach Club, Bike Trail, Boat Ramp, Community Center, Golf Club, Golf Course, Golf Course Membership Available, Jog/Walk Path, Lake, Library, Marina/Marina Club, Mooring Area, Picnic Area, Pool - Indoor, Pool - Outdoor, Pool Mem Avail, Security, Tot Lots/Playground, Tennis Courts
Water Access Y
Water Access Desc Boat - Powered,Canoe/Kayak,Personal Watercraft (PWC),Private Access,Sail
View Canal, Bay, Water
Accessibility Level Entry - Main, Other
Attached Garage 2
Total Parking Spaces 2
Garage Y
Building
Lot Description Bulkheaded, Cleared, Cul-de-sac, Front Yard, Level, Rear Yard
Story 2
Foundation Block
Sewer Community Septic Tank, Private Septic Tank
Water Private/Community Water
Architectural Style Contemporary
Level or Stories 2
Additional Building Above Grade, Below Grade
New Construction N
Schools
Elementary Schools Showell
Middle Schools Stephen Decatur
High Schools Stephen Decatur
School District Worcester County Public Schools
Others
Senior Community No
Tax ID 03-130932
Ownership Fee Simple
SqFt Source Estimated
Acceptable Financing Conventional, FHA, Cash, VA
Listing Terms Conventional, FHA, Cash, VA
Financing Conventional,FHA,Cash,VA
Special Listing Condition Standard
Read Less

Bought with Steve Howse • Berkshire Hathaway HomeServices PenFed Realty - OP



