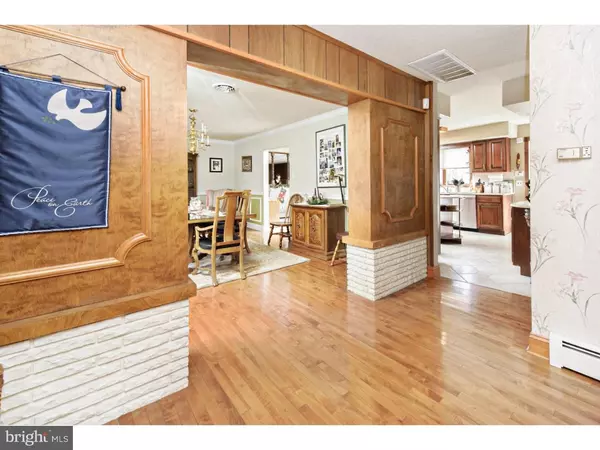For more information regarding the value of a property, please contact us for a free consultation.
334 S 1ST RD Hammonton, NJ 08037
Want to know what your home might be worth? Contact us for a FREE valuation!

Our team is ready to help you sell your home for the highest possible price ASAP
Key Details
Sold Price $266,000
Property Type Single Family Home
Sub Type Detached
Listing Status Sold
Purchase Type For Sale
Square Footage 2,372 sqft
Price per Sqft $112
Subdivision None Available
MLS Listing ID NJAC102698
Sold Date 03/08/19
Style Ranch/Rambler
Bedrooms 4
Full Baths 2
HOA Y/N N
Abv Grd Liv Area 2,372
Originating Board TREND
Year Built 1967
Annual Tax Amount $7,142
Tax Year 2018
Lot Size 0.700 Acres
Acres 0.7
Lot Dimensions 100X305
Property Description
First Class - First Road!. 344 S. 1st Road, Hammonton. This is a Great Property. Single Owner Home, lovingly cared for, has raised one of Hammonton's most industrious families. Long brick front Rancher (the kind that everyone wants!)Extreme versatility... (4 bedrooms, 2 full baths) one bedroom is currently used as a bonus living-tv room. You choose how you want to use it. Elegant front door and front door foyer with lovely authentic hardwoods floors (the hardwood extends into the dining room, to the hallway, and into the tv-living room). Almost all the windows are the highest quality Anderson Windows (crank-out casements). You'll love the Cook's Kitchen (big center island, plenty of cabinets, dove-tail drawers, large pantry, and custom tile by renowned installer Olly Paretti (just beautiful!) Big Kitchen alcove (easily accommodates 6). This is the dining room you have always wanted, imagine comfortably seating 12 or more for all those special family events and holiday gatherings! More dining room elegance with wains coating, chair rail, and crown moldings. Large (connected to the kitchen) living room, features a floor to ceiling wood burning fireplace (with a custom stone hearth). Four Season Sun Room is a fan favorite... tons of Sun each afternoon (super comfy and semi-private... its the ultimate unwinding spot!) The Sun Room has more tile, genuine cedar wood clad walls, and high end Anderson Doors. Four total bedrooms (all above average size) with the master connected to its own full bath room. Outside there's a large Pool House (has its own separate heat and central air)... has a fully equipped kitchen, its own bathroom, and a bonus room sleeping quarters), its the perfect location for large overflow parties. The Pool House is in good shape but is being sold as is. Fantastic In-ground Pool (new pump 2017, new liner 2016, new cover 2016, new fencing 2014). Shallow End 4' and Deep End 9'. Large cabana area with large wood deck. Hot water base board heat (the best) and central air with additional Fujitsu style reversible heating and AC units. Public Water and Sewer. Huge storage attic. Full Basement with Bilco Door. Easy Exit wrap around driveway. This home is really put together (They Don't Build Them Like This Anymore! Home is Where the Heart Is! Family First! Call Today
Location
State NJ
County Atlantic
Area Hammonton Town (20113)
Zoning RES
Direction North
Rooms
Other Rooms Living Room, Dining Room, Primary Bedroom, Bedroom 2, Bedroom 3, Kitchen, Family Room, Bedroom 1, Laundry, Other, Attic
Basement Full, Unfinished, Outside Entrance
Main Level Bedrooms 4
Interior
Interior Features Primary Bath(s), Kitchen - Island, Butlers Pantry, Ceiling Fan(s), Kitchen - Eat-In
Hot Water Electric
Heating Hot Water, Baseboard - Hot Water
Cooling Central A/C
Flooring Wood, Fully Carpeted, Tile/Brick
Fireplaces Number 1
Equipment Cooktop, Dishwasher, Energy Efficient Appliances, Built-In Microwave
Fireplace Y
Window Features Bay/Bow,Energy Efficient
Appliance Cooktop, Dishwasher, Energy Efficient Appliances, Built-In Microwave
Heat Source Oil
Laundry Main Floor
Exterior
Exterior Feature Patio(s), Balcony
Pool In Ground
Utilities Available Cable TV
Water Access N
Roof Type Pitched,Shingle
Accessibility None
Porch Patio(s), Balcony
Garage N
Building
Lot Description Level, Open
Story 1
Foundation Brick/Mortar
Sewer Public Sewer
Water Public
Architectural Style Ranch/Rambler
Level or Stories 1
Additional Building Above Grade
New Construction N
Schools
Elementary Schools Warren E. Sooy Jr-Elememtary School
Middle Schools Hammonton
High Schools Hammonton
School District Hammonton Town Schools
Others
Senior Community No
Tax ID 13-01302-00017
Ownership Fee Simple
SqFt Source Estimated
Acceptable Financing Conventional, VA, FHA 203(b)
Listing Terms Conventional, VA, FHA 203(b)
Financing Conventional,VA,FHA 203(b)
Special Listing Condition Standard
Read Less

Bought with David Birnbaum • RE/MAX Community-Williamstown



