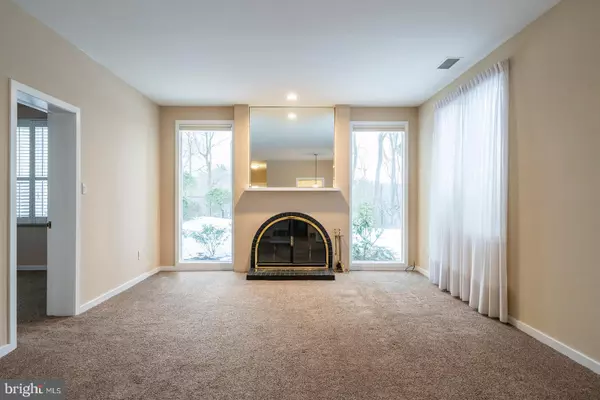For more information regarding the value of a property, please contact us for a free consultation.
7 ETIENNE Devon, PA 19333
Want to know what your home might be worth? Contact us for a FREE valuation!

Our team is ready to help you sell your home for the highest possible price ASAP
Key Details
Sold Price $237,000
Property Type Condo
Sub Type Condo/Co-op
Listing Status Sold
Purchase Type For Sale
Square Footage 1,200 sqft
Price per Sqft $197
Subdivision Arbordeau
MLS Listing ID PACT415520
Sold Date 03/21/19
Style French
Bedrooms 2
Full Baths 2
Condo Fees $636/mo
HOA Y/N N
Abv Grd Liv Area 1,200
Originating Board BRIGHT
Year Built 1974
Annual Tax Amount $3,759
Tax Year 2019
Lot Size 1,200 Sqft
Acres 0.03
Property Description
This main level condominium provides convenient living at this gated-community on the Main Line at an extraordinary price. Enjoy the many amenities that Arbordeau has to offer: 24 security, club house, luxurious pool, elevator to garage level, 2 private spaces in the garage and a large private storage room. The interior living space provides newer carpeting, fireplace, two large picture windows with electric shades, updated kitchen with soft close cabinetry and quartz countertops; two bedrooms each with access to a private bath and a large patio that overlooks the tremendous landscape. This property is located close to the train, shopping and major road arteries. Come see this home in a community situated on 15 acres in the heart of Devon.
Location
State PA
County Chester
Area Tredyffrin Twp (10343)
Zoning R1
Direction South
Rooms
Other Rooms Living Room, Dining Room, Primary Bedroom, Bedroom 2, Kitchen
Main Level Bedrooms 2
Interior
Interior Features Carpet, Combination Dining/Living, Dining Area, Elevator, Entry Level Bedroom, Flat, Primary Bath(s), Recessed Lighting, Window Treatments
Hot Water 60+ Gallon Tank, Electric
Heating Forced Air
Cooling Central A/C
Flooring Carpet, Laminated
Fireplaces Number 1
Equipment Built-In Microwave, Dishwasher, Disposal, Dryer, Oven - Single, Refrigerator, Washer
Fireplace Y
Appliance Built-In Microwave, Dishwasher, Disposal, Dryer, Oven - Single, Refrigerator, Washer
Heat Source Electric
Exterior
Exterior Feature Patio(s)
Parking Features Additional Storage Area, Inside Access, Underground
Garage Spaces 2.0
Utilities Available Cable TV, Phone
Amenities Available Club House, Swimming Pool
Water Access N
Roof Type Pitched
Accessibility None
Porch Patio(s)
Attached Garage 2
Total Parking Spaces 2
Garage Y
Building
Story 1
Unit Features Garden 1 - 4 Floors
Sewer Public Sewer
Water Public
Architectural Style French
Level or Stories 1
Additional Building Above Grade, Below Grade
New Construction N
Schools
Elementary Schools New Eagle
Middle Schools Valley Forge
High Schools Conestoga Senior
School District Tredyffrin-Easttown
Others
HOA Fee Include All Ground Fee,Cable TV,Common Area Maintenance,Ext Bldg Maint,Lawn Maintenance,Management,Pool(s),Security Gate,Snow Removal,Trash,Water,Parking Fee
Senior Community No
Tax ID 43-10D-0134
Ownership Condominium
Acceptable Financing Conventional, VA
Listing Terms Conventional, VA
Financing Conventional,VA
Special Listing Condition Standard
Read Less

Bought with Marilyn Whiteman • BHHS Fox & Roach Wayne-Devon



