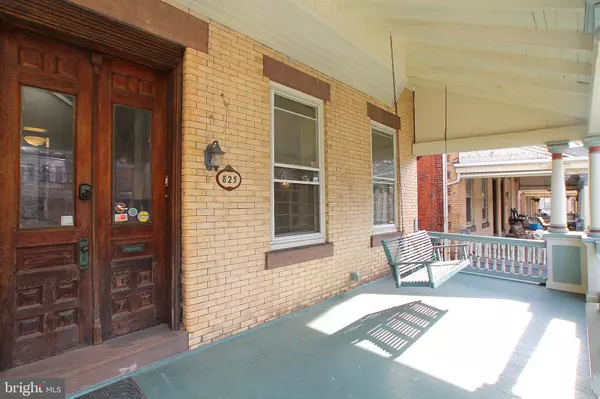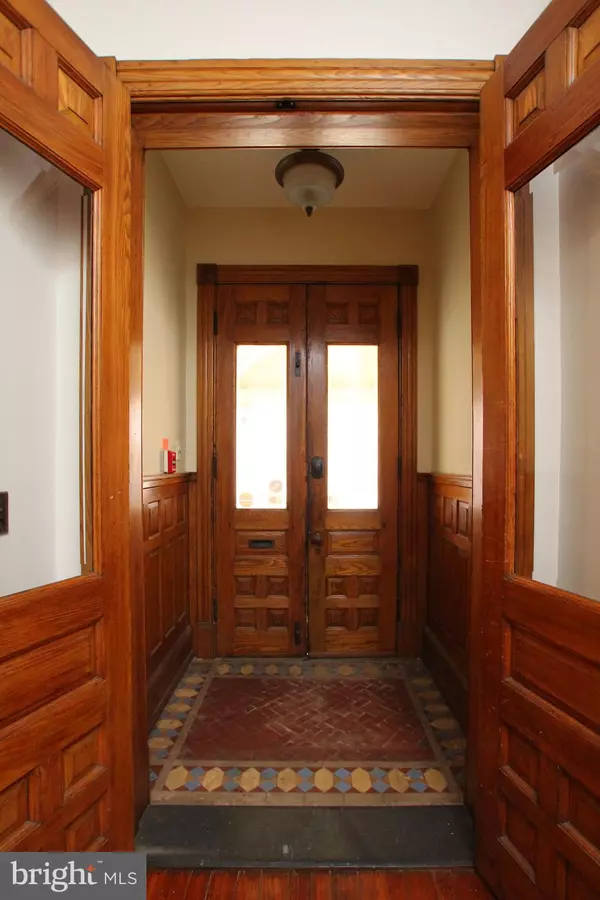For more information regarding the value of a property, please contact us for a free consultation.
825 S 48TH ST Philadelphia, PA 19143
Want to know what your home might be worth? Contact us for a FREE valuation!

Our team is ready to help you sell your home for the highest possible price ASAP
Key Details
Sold Price $681,500
Property Type Single Family Home
Sub Type Twin/Semi-Detached
Listing Status Sold
Purchase Type For Sale
Square Footage 3,402 sqft
Price per Sqft $200
Subdivision University City
MLS Listing ID PAPH720360
Sold Date 03/19/19
Style Victorian
Bedrooms 5
Full Baths 4
Half Baths 1
HOA Y/N N
Abv Grd Liv Area 3,402
Originating Board BRIGHT
Annual Tax Amount $4,405
Tax Year 2019
Lot Size 2,970 Sqft
Acres 0.07
Property Description
This meticulously maintained and respectfully updated classic stone Victorian is on one of the neighborhood's loveliest blocks. Filled with the best possible combination of original charm and thoughtful customizations, this spacious home offers flexible options for an owner occupant to have tenants help pay the mortgage or use as a single-family home with an in-law or au pair suite. The pristine original details make this home truly special--from the vestibule wainscoting to the grand banister, from the pocket doors to the ceiling medallions--and the modern upgrades, namely the renovated kitchen and bathrooms, blend seamlessly. The main level has formal living and dining rooms with high ceilings, bay windows, a striking decorative fireplace with original tile in the living room and sweet corner cabinet in the dining room. Don't miss the adorable half bath with floating sink with original hex tile floors and subway tile wall surround. The dreamy kitchen was renovated by Louis Tannen and features Brookline cabinetry, granite countertops, subway tile backsplash and a pot filler over the GE profile cooktop. There's also a custom pantry, bonus closet and access to the rear staircase. French doors lead out to the magical outdoor space, with a deck area for grilling and dining over a pretty brick patio and planting beds. Three bedrooms make up the second floor--at the front is a large room with built-in armoire, decorative fireplace and bay window. A Jack and Jill bathroom with timeless tile selections, beadboard accent and pedestal sink leads to the sunny middle bedroom. The private setup at the rear--with another lovely bedroom alongside a gorgeous bathroom with leaded glass window and door panel, clawfoot tub, separate walk-in shower with frameless glass door and pretty half-wall tile surround--makes an ideal master suite. There's linen storage in addition to the two closets in the bedroom, as well as access to the rear staircase down to the kitchen. There are two one-bedroom apartments on the third floor, both with quintessential West Philly charm. The best of Baltimore Ave is at your fingertips, and both Clark and Cedar parks as well as two trolley lines are super close.
Location
State PA
County Philadelphia
Area 19143 (19143)
Zoning RSA3
Rooms
Other Rooms Living Room, Dining Room, Kitchen
Basement Full
Interior
Heating Hot Water
Cooling Other
Heat Source Natural Gas
Exterior
Water Access N
Accessibility None
Garage N
Building
Story 3+
Sewer Public Sewer
Water Public
Architectural Style Victorian
Level or Stories 3+
Additional Building Above Grade, Below Grade
New Construction N
Schools
School District The School District Of Philadelphia
Others
Senior Community No
Tax ID 461209700
Ownership Fee Simple
SqFt Source Assessor
Special Listing Condition Standard
Read Less

Bought with Brooke L Willmes • Space & Company



