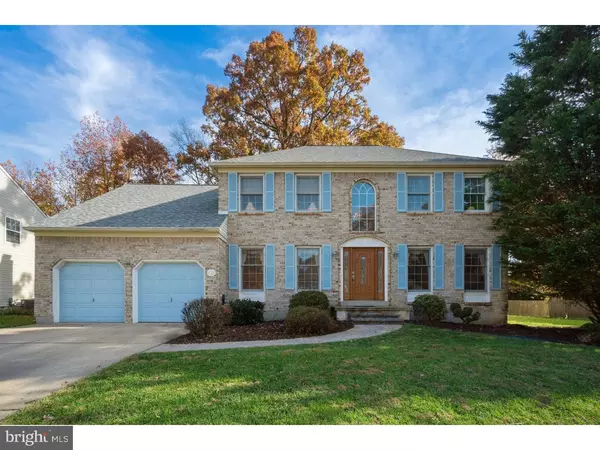For more information regarding the value of a property, please contact us for a free consultation.
619 TIMBER WOOD BLVD Newark, DE 19702
Want to know what your home might be worth? Contact us for a FREE valuation!

Our team is ready to help you sell your home for the highest possible price ASAP
Key Details
Sold Price $350,000
Property Type Single Family Home
Sub Type Detached
Listing Status Sold
Purchase Type For Sale
Square Footage 2,425 sqft
Price per Sqft $144
Subdivision Timber Farms
MLS Listing ID DENC101452
Sold Date 03/18/19
Style Colonial
Bedrooms 4
Full Baths 2
Half Baths 1
HOA Fees $13/ann
HOA Y/N Y
Abv Grd Liv Area 2,425
Originating Board TREND
Year Built 1993
Annual Tax Amount $3,300
Tax Year 2017
Lot Size 10,890 Sqft
Acres 0.25
Lot Dimensions 100X110
Property Description
Wonderful Brick Front 4 BR, 2 Bath 2 Story Colonial with many updates in popular Timber Farms. This 2400+ Sq. Ft. home features brand new carpet (4 months)throughout, new roof 2016 with 50 year guarantee, newer HVAC in 2008 (High efficiency), new front door and all pipes have been replaced. The floor plan features a center hall entry leading to a large kitchen with center island, Dura ceramic floor and Anderson slider to rear deck and treed back yard. The adjoining family room has a vaulted ceiling, brick fireplace and bar wall. You also, have a 1st floor office in addition to living room and dining room. The 2nd floor offers a large master bedroom with a sitting room/ office with sky lights plus master bath with 2 showers and double sinks. This home is in a great location near shopping, restaurants, parks, golf and major highways. Come Take a Look!
Location
State DE
County New Castle
Area Newark/Glasgow (30905)
Zoning NC6.5
Rooms
Other Rooms Living Room, Dining Room, Primary Bedroom, Bedroom 2, Bedroom 3, Kitchen, Family Room, Bedroom 1, Other
Basement Partial, Unfinished
Interior
Interior Features Kitchen - Island, Skylight(s), Kitchen - Eat-In
Hot Water Electric
Heating Forced Air
Cooling Central A/C
Fireplaces Number 1
Fireplaces Type Brick
Equipment Dishwasher, Disposal
Fireplace Y
Appliance Dishwasher, Disposal
Heat Source Natural Gas
Laundry Main Floor
Exterior
Exterior Feature Deck(s)
Parking Features Garage - Front Entry
Garage Spaces 2.0
Water Access N
Accessibility None
Porch Deck(s)
Attached Garage 2
Total Parking Spaces 2
Garage Y
Building
Story 2
Sewer Public Sewer
Water Public
Architectural Style Colonial
Level or Stories 2
Additional Building Above Grade
Structure Type Cathedral Ceilings
New Construction N
Schools
School District Christina
Others
Senior Community No
Tax ID 09-034.30-123
Ownership Fee Simple
SqFt Source Assessor
Special Listing Condition Standard
Read Less

Bought with Corinne Redick • RE/MAX Elite



