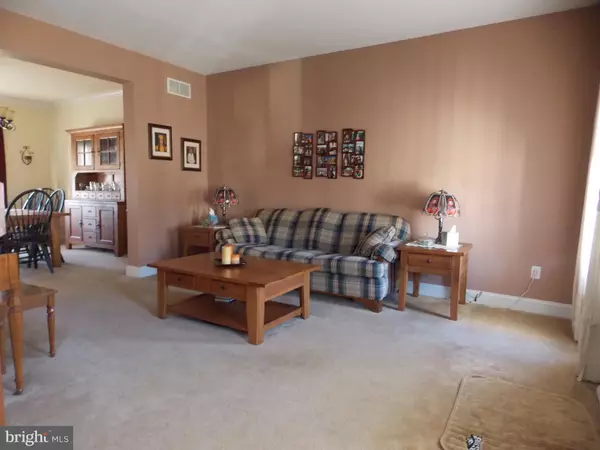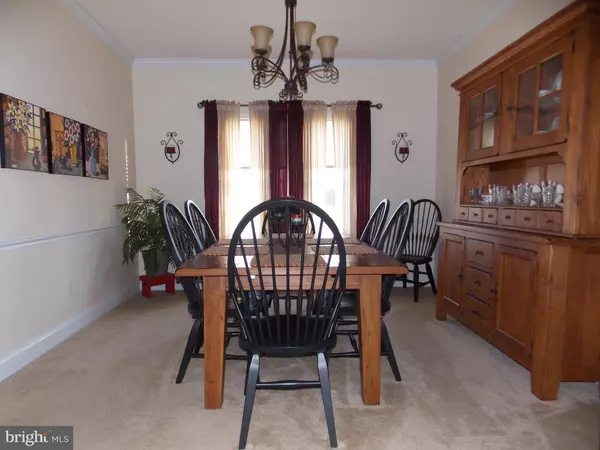For more information regarding the value of a property, please contact us for a free consultation.
90 JILLIAN CT Dover, DE 19901
Want to know what your home might be worth? Contact us for a FREE valuation!

Our team is ready to help you sell your home for the highest possible price ASAP
Key Details
Sold Price $310,000
Property Type Single Family Home
Sub Type Detached
Listing Status Sold
Purchase Type For Sale
Square Footage 3,487 sqft
Price per Sqft $88
Subdivision Grand Oaks
MLS Listing ID DEKT183100
Sold Date 03/15/19
Style Colonial
Bedrooms 4
Full Baths 2
Half Baths 1
HOA Fees $16/ann
HOA Y/N Y
Abv Grd Liv Area 2,682
Originating Board BRIGHT
Year Built 2005
Annual Tax Amount $1,904
Tax Year 2018
Lot Size 0.370 Acres
Acres 0.37
Lot Dimensions 85 x 193
Property Description
This lovingly well cared for home with its cul de sac location is waiting for it's new owner. There is plenty of room for entertaining whether it's on the main level of the home or the finished basement. The spacious main floor of this property consists of a living room, dining room, library, family room with fireplace and beautiful built in shelving. The kitchen has a large eating area and an abundance of cabinets and counter tops. Exit through the sliding glass doors to a composite deck and a large rear yard with horseshoe pits to enjoy. The two story foyer staircase will lead you to the upstairs which boasts 4 bedrooms and 2 full baths. The updates/upgrades to this home include additional cabinets/counter along the wall in the kitchen, Owens Corning basement system, rebuilt deck with Trex composite decking and PVC railing, PVC railing on the front porch, all new lighting fixtures outside and most of the interior, built in book shelf, all new appliances, hot water heater and new upstairs heating/ac unit. This home is worth your time to see.
Location
State DE
County Kent
Area Caesar Rodney (30803)
Zoning RS1
Rooms
Other Rooms Living Room, Dining Room, Primary Bedroom, Bedroom 2, Bedroom 3, Bedroom 4, Kitchen, Family Room, Library, Laundry
Basement Full, Interior Access, Partially Finished
Interior
Heating Forced Air, Heat Pump(s)
Cooling Ceiling Fan(s), Central A/C, Heat Pump(s)
Fireplaces Number 1
Fireplaces Type Gas/Propane
Equipment Built-In Microwave, Built-In Range, Dishwasher, Dryer, Extra Refrigerator/Freezer, Refrigerator, Washer, Water Heater
Fireplace Y
Appliance Built-In Microwave, Built-In Range, Dishwasher, Dryer, Extra Refrigerator/Freezer, Refrigerator, Washer, Water Heater
Heat Source Electric, Natural Gas
Laundry Main Floor
Exterior
Exterior Feature Deck(s), Porch(es)
Parking Features Built In, Garage - Front Entry, Garage Door Opener, Inside Access
Garage Spaces 2.0
Water Access N
Accessibility 2+ Access Exits
Porch Deck(s), Porch(es)
Attached Garage 2
Total Parking Spaces 2
Garage Y
Building
Lot Description Backs - Open Common Area, Cul-de-sac, Landscaping, Rear Yard
Story 2
Sewer Public Sewer
Water Public
Architectural Style Colonial
Level or Stories 2
Additional Building Above Grade, Below Grade
New Construction N
Schools
School District Caesar Rodney
Others
Senior Community No
Tax ID 7-00-08603-03-3000-00001
Ownership Fee Simple
SqFt Source Assessor
Acceptable Financing Cash, Conventional, FHA, VA
Listing Terms Cash, Conventional, FHA, VA
Financing Cash,Conventional,FHA,VA
Special Listing Condition Standard
Read Less

Bought with David Litz Jr. • Olson Realty



