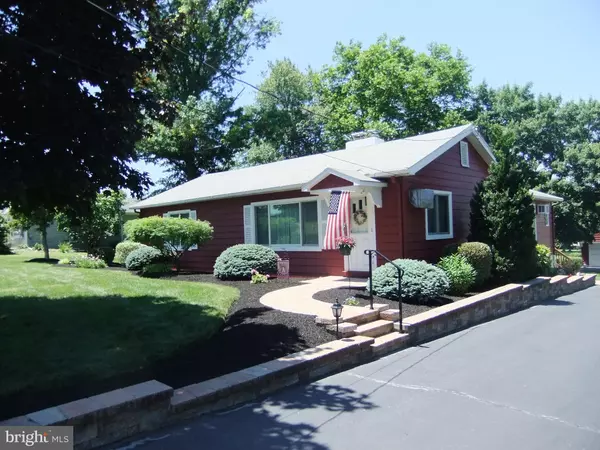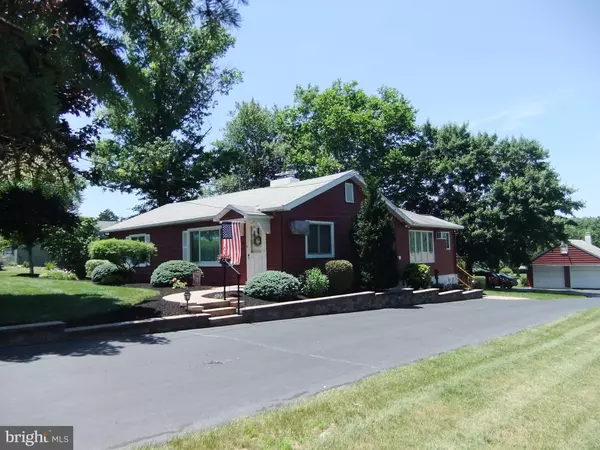For more information regarding the value of a property, please contact us for a free consultation.
11 FORREST RD Telford, PA 18969
Want to know what your home might be worth? Contact us for a FREE valuation!

Our team is ready to help you sell your home for the highest possible price ASAP
Key Details
Sold Price $285,000
Property Type Single Family Home
Sub Type Detached
Listing Status Sold
Purchase Type For Sale
Square Footage 1,684 sqft
Price per Sqft $169
Subdivision No
MLS Listing ID PAMC374340
Sold Date 03/15/19
Style Ranch/Rambler
Bedrooms 3
Full Baths 1
Half Baths 1
HOA Y/N N
Abv Grd Liv Area 1,684
Originating Board BRIGHT
Year Built 1952
Annual Tax Amount $5,082
Tax Year 2020
Lot Size 0.702 Acres
Acres 0.7
Property Description
This 3 bedroom, 1.5 bath, 1684 square foot ranch home located in Franconia Township has been meticulously cared for by the same owner for the past 60 years. From the professionally manicured lawn, to the carpeted attic storage, to the 2 car detached heated garage, you will see the owner has taken real pride ownership. Every addition, repair and upgrade is well documented and in some cases with pictures when the work was performed. Located close to Doctors, Hospital, parks, shopping and library on almost 3/4 acre rural setting, Living room with wood burning fireplace, eat in kitchen with built-in corner cupboard, family room with dining area and glass door to spacious deck. There is an additional bonus room that could be used as an office, playroom or 4th bedroom. There is also plenty of rear yard space for outside activities. The oil heat with baseboard cast iron heating and summer/winter hook-up gives a warm home. You will not believe the low utility bills. Check this one out for size. There is alot of living space in the rear of this home which is hidden from view when you drive by. Make an appointment and see for yourself.
Location
State PA
County Montgomery
Area Franconia Twp (10634)
Zoning R175
Direction East
Rooms
Other Rooms Living Room, Primary Bedroom, Kitchen, Family Room, Bathroom 2, Bathroom 3, Bonus Room
Basement Partial
Main Level Bedrooms 3
Interior
Interior Features Attic, Attic/House Fan, Breakfast Area, Built-Ins, Carpet, Chair Railings, Dining Area, Family Room Off Kitchen, Floor Plan - Traditional, Kitchen - Eat-In, Kitchen - Island, Pantry, Water Treat System, Window Treatments, Wood Floors
Hot Water S/W Changeover
Heating Hot Water, Radiator, Baseboard - Hot Water
Cooling Wall Unit, Window Unit(s)
Flooring Carpet, Hardwood, Tile/Brick
Fireplaces Number 1
Fireplaces Type Heatilator, Insert, Mantel(s), Brick, Equipment
Equipment Dishwasher, Dryer - Front Loading, Freezer, Microwave, Oven/Range - Electric, Refrigerator, Washer, Water Conditioner - Owned
Fireplace Y
Window Features Energy Efficient,Replacement,Vinyl Clad
Appliance Dishwasher, Dryer - Front Loading, Freezer, Microwave, Oven/Range - Electric, Refrigerator, Washer, Water Conditioner - Owned
Heat Source Oil
Laundry Basement
Exterior
Exterior Feature Deck(s)
Parking Features Garage - Front Entry, Garage Door Opener, Oversized
Garage Spaces 2.0
Water Access N
Roof Type Asbestos Shingle
Street Surface Paved
Accessibility None
Porch Deck(s)
Total Parking Spaces 2
Garage Y
Building
Lot Description Front Yard, Landscaping, Not In Development, Rear Yard, SideYard(s), Sloping
Story 1
Foundation Block
Sewer On Site Septic
Water Public
Architectural Style Ranch/Rambler
Level or Stories 1
Additional Building Above Grade, Below Grade
Structure Type Dry Wall,Paneled Walls,Plaster Walls
New Construction N
Schools
Elementary Schools Franconia
Middle Schools Ind Crest
High Schools Souderton Area Senior
School District Souderton Area
Others
Senior Community No
Tax ID 34-00-01627-004
Ownership Fee Simple
SqFt Source Estimated
Acceptable Financing Cash, Conventional, FHA, VA
Listing Terms Cash, Conventional, FHA, VA
Financing Cash,Conventional,FHA,VA
Special Listing Condition Standard
Read Less

Bought with Justin R Kerns • Choice 1 Realty



