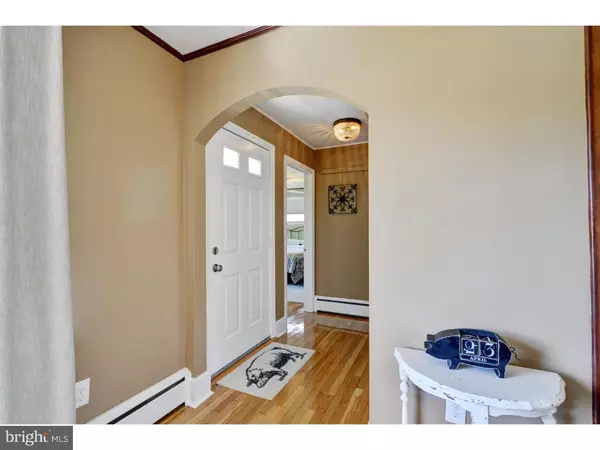For more information regarding the value of a property, please contact us for a free consultation.
101 NURSERY RD Titusville, NJ 08560
Want to know what your home might be worth? Contact us for a FREE valuation!

Our team is ready to help you sell your home for the highest possible price ASAP
Key Details
Sold Price $346,000
Property Type Single Family Home
Sub Type Detached
Listing Status Sold
Purchase Type For Sale
Square Footage 1,431 sqft
Price per Sqft $241
Subdivision Not On List
MLS Listing ID NJME146488
Sold Date 03/15/19
Style Ranch/Rambler
Bedrooms 3
Full Baths 2
HOA Y/N N
Abv Grd Liv Area 1,431
Originating Board TREND
Year Built 1950
Annual Tax Amount $10,369
Tax Year 2018
Lot Size 1.000 Acres
Acres 1.0
Lot Dimensions 200X200
Property Description
Welcome home! Charming, well maintained ranch home featuring 3 bedrooms, 2 baths on a level acre with deck backing to park like setting. Modern Kitchen, with White Appliances, Neutral Cabinetry, and stylish Back Splash. The combination Living Room/Dining Room with Brick hearth Fireplace is a wonderful setting for relaxing and entertaining and is overlooking the quiet backyard. Beautiful hard wood floors throughout! The spacious family room has a pitched ceiling with wood beams and access to the deck and garage. The finished basement includes a guest room/study, bath, recreation room, full laundry room and workshop plus storage. Recent improvements include: BRAND NEW 40K SEPTIC JUST INSTALLED! (2016) Upgraded Water Filtration system and softener,(2017) New Air Conditioner,(2017)New front walkway,and driveway. Property is conveniently located near major roads, Capitol Health Hospital and so much more. Highly acclaimed Hopewell School district. Great house, Great Value!
Location
State NJ
County Mercer
Area Hopewell Twp (21106)
Zoning R100
Rooms
Other Rooms Living Room, Dining Room, Primary Bedroom, Bedroom 2, Kitchen, Family Room, Bedroom 1, Attic
Basement Full, Fully Finished
Main Level Bedrooms 3
Interior
Interior Features Ceiling Fan(s), Kitchen - Eat-In
Hot Water Oil
Heating Hot Water
Cooling Central A/C
Fireplaces Number 1
Equipment Built-In Range, Dishwasher, Refrigerator
Fireplace Y
Appliance Built-In Range, Dishwasher, Refrigerator
Heat Source Oil
Laundry Main Floor
Exterior
Exterior Feature Deck(s)
Parking Features Built In
Garage Spaces 5.0
Water Access N
Roof Type Shingle
Accessibility None
Porch Deck(s)
Attached Garage 2
Total Parking Spaces 5
Garage Y
Building
Lot Description Level, Open, Front Yard, Rear Yard
Story 1
Sewer On Site Septic
Water Well
Architectural Style Ranch/Rambler
Level or Stories 1
Additional Building Above Grade
New Construction N
Schools
Elementary Schools Stony Brook
Middle Schools Timberlane
High Schools Central
School District Hopewell Valley Regional Schools
Others
Senior Community No
Tax ID 06-00093-00036
Ownership Fee Simple
SqFt Source Estimated
Acceptable Financing Conventional, FHA 203(b)
Listing Terms Conventional, FHA 203(b)
Financing Conventional,FHA 203(b)
Special Listing Condition Standard
Read Less

Bought with Robert N Lopez • Keller Williams Real Estate - Princeton



