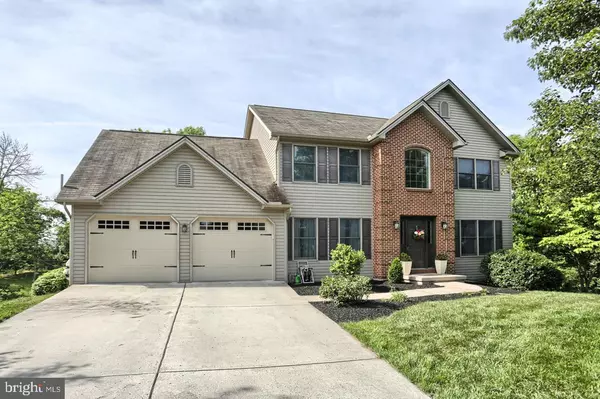For more information regarding the value of a property, please contact us for a free consultation.
6403 QUENTIN RD Harrisburg, PA 17111
Want to know what your home might be worth? Contact us for a FREE valuation!

Our team is ready to help you sell your home for the highest possible price ASAP
Key Details
Sold Price $321,100
Property Type Single Family Home
Sub Type Detached
Listing Status Sold
Purchase Type For Sale
Square Footage 3,841 sqft
Price per Sqft $83
Subdivision Windmere
MLS Listing ID 1001932736
Sold Date 03/13/19
Style Traditional
Bedrooms 4
Full Baths 2
Half Baths 1
HOA Fees $12/ann
HOA Y/N Y
Abv Grd Liv Area 2,511
Originating Board BRIGHT
Year Built 1999
Annual Tax Amount $6,173
Tax Year 2018
Lot Size 0.270 Acres
Acres 0.27
Property Description
This beautiful home is located on a quiet cul-de-sac and offers an open floor plan. 2 story foyer. Large bedrooms. Fully exposed lower level that is beautifully finished with plenty of opportunity for the kids as well as mom and dad. Large raised deck off the kitchen with great views and a motorized awning. Convenient to schools, shopping and major transportation routes.
Location
State PA
County Dauphin
Area Lower Paxton Twp (14035)
Zoning RESIDENTIAL
Direction North
Rooms
Other Rooms Living Room, Dining Room, Primary Bedroom, Bedroom 2, Bedroom 3, Bedroom 4, Kitchen, Game Room, Family Room, Den, Foyer, Laundry, Office, Media Room
Basement Full, Poured Concrete
Interior
Interior Features Family Room Off Kitchen, Floor Plan - Open, Formal/Separate Dining Room, Kitchen - Eat-In, Wet/Dry Bar
Hot Water Electric
Heating Forced Air
Cooling Central A/C
Flooring Carpet, Hardwood, Vinyl, Laminated
Fireplaces Number 2
Equipment Built-In Microwave, Dishwasher, Disposal, Dryer, Exhaust Fan, Oven/Range - Gas, Refrigerator, Washer, Water Heater
Fireplace Y
Window Features Double Pane
Appliance Built-In Microwave, Dishwasher, Disposal, Dryer, Exhaust Fan, Oven/Range - Gas, Refrigerator, Washer, Water Heater
Heat Source Natural Gas
Laundry Main Floor
Exterior
Exterior Feature Deck(s), Patio(s)
Parking Features Garage - Front Entry
Garage Spaces 4.0
Utilities Available Electric Available, Natural Gas Available, Sewer Available
Water Access N
View Panoramic
Roof Type Composite
Street Surface Paved
Accessibility 36\"+ wide Halls, 2+ Access Exits
Porch Deck(s), Patio(s)
Road Frontage Boro/Township
Attached Garage 2
Total Parking Spaces 4
Garage Y
Building
Story 2
Foundation Concrete Perimeter
Sewer Public Sewer
Water Public
Architectural Style Traditional
Level or Stories 2
Additional Building Above Grade, Below Grade
Structure Type Dry Wall
New Construction N
Schools
Elementary Schools Paxtonia
Middle Schools Central Dauphin
High Schools Central Dauphin
School District Central Dauphin
Others
Senior Community No
Tax ID 35-047-390-000-0000
Ownership Fee Simple
SqFt Source Assessor
Security Features 24 hour security,Monitored,Motion Detectors
Horse Property N
Special Listing Condition Standard
Read Less

Bought with Brock D Grim • Keller Williams Keystone Realty



