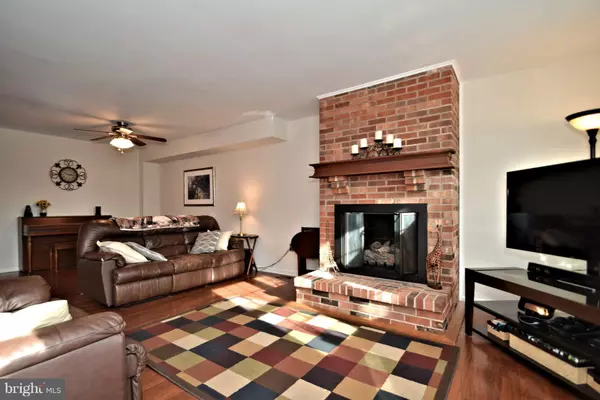For more information regarding the value of a property, please contact us for a free consultation.
2604 DAWN WAY Phoenixville, PA 19460
Want to know what your home might be worth? Contact us for a FREE valuation!

Our team is ready to help you sell your home for the highest possible price ASAP
Key Details
Sold Price $217,000
Property Type Townhouse
Sub Type Interior Row/Townhouse
Listing Status Sold
Purchase Type For Sale
Square Footage 1,508 sqft
Price per Sqft $143
Subdivision Covered Bridge Cro
MLS Listing ID PACT324930
Sold Date 03/11/19
Style Traditional
Bedrooms 3
Full Baths 1
Half Baths 1
HOA Fees $130/mo
HOA Y/N Y
Abv Grd Liv Area 1,508
Originating Board BRIGHT
Year Built 1987
Annual Tax Amount $3,572
Tax Year 2018
Lot Size 1,810 Sqft
Acres 0.04
Property Description
Picture this. You just had an awesome night on the town at one Phoenixville s famous first Friday s. You had an amazing meal and some laughs amongst friends and you are ready to wind it down to a quiet, peaceful, home that doesn t require a long commute. How about a 5 minute drive to the beautiful Covered Bridge Crossing Community that offers the quick commute AND peaceful seclusion from the hustle and bustle. 2604 Dawn Way is burrowed perfectly between downtown and the newly-built Westside Apartments. Pull into the community and pass by the tot-lot playground and basketball courts and have the luxury of two designated parking spots plus visitor parking galore. Walk up your private walk-way and see the beautiful burnt brick and nicely landscaped exterior that leads you into the welcoming living room. You will be greeted by fresh, maple coated, faux hardwood throughout the whole first floor. There is the luxury of an updated half bath on the first floor as well, giving your upstairs bathroom the privacy it needs. The living room is huge, open, and features a stunning brick, gas-operated fireplace with a wood mantle. The extra space in the living room is perfect for a homework desk, piano, or reading nook. Did I mention all the walls have been professionally painted within the last week! Continue on to the kitchen that offers ample counter top space, wood cabinetry, and stainless steel appliances. There is plenty of room for eat-in dining. Through the kitchen are sliding glass doors that lead you to one of the largest decks in the entire neighborhood, perfect for those summer cookouts. This home also offers a fully finished basement with space to stretch out, host gatherings, or just have some good ol fashion family fun. Head upstairs on the BRAND NEW plush carpets and find the 3 nice sized bedrooms highlighted by a completely remodeled Jack and Jill style bathroom with direct access from the Master Bedroom. This home also offers recently updated utilities and access to a private, tranquil walk-way that is exactly one mile in circumference - perfect for walking the dog or working out. This is truly a turn-key gem for any buyer!
Location
State PA
County Chester
Area East Pikeland Twp (10326)
Zoning R3
Rooms
Basement Full, Fully Finished
Interior
Interior Features Kitchen - Eat-In
Hot Water Natural Gas
Heating Forced Air, Programmable Thermostat
Cooling Central A/C, Ceiling Fan(s), Dehumidifier, Programmable Thermostat
Flooring Carpet, Ceramic Tile, Laminated
Fireplaces Number 1
Fireplaces Type Gas/Propane
Equipment Built-In Microwave, Dishwasher, Dryer, Oven - Single, Oven/Range - Electric, Washer
Fireplace Y
Appliance Built-In Microwave, Dishwasher, Dryer, Oven - Single, Oven/Range - Electric, Washer
Heat Source Natural Gas
Exterior
Garage Spaces 2.0
Parking On Site 2
Utilities Available Cable TV Available, Electric Available, Natural Gas Available
Amenities Available Basketball Courts, Jog/Walk Path, Tot Lots/Playground
Waterfront N
Water Access N
Roof Type Shingle
Accessibility 2+ Access Exits, Level Entry - Main
Parking Type Off Street
Total Parking Spaces 2
Garage N
Building
Story 2
Sewer Public Sewer
Water Public
Architectural Style Traditional
Level or Stories 2
Additional Building Above Grade, Below Grade
Structure Type Dry Wall,Vaulted Ceilings
New Construction N
Schools
Middle Schools Phoenixville Area
High Schools Phoenixville Area
School District Phoenixville Area
Others
HOA Fee Include Common Area Maintenance,Snow Removal,Trash,Lawn Maintenance
Senior Community No
Tax ID 26-03J-0157
Ownership Fee Simple
SqFt Source Estimated
Acceptable Financing Cash, Conventional, FHA
Listing Terms Cash, Conventional, FHA
Financing Cash,Conventional,FHA
Special Listing Condition Standard
Read Less

Bought with Janine M McVeigh • Christopher Real Estate Services
GET MORE INFORMATION




