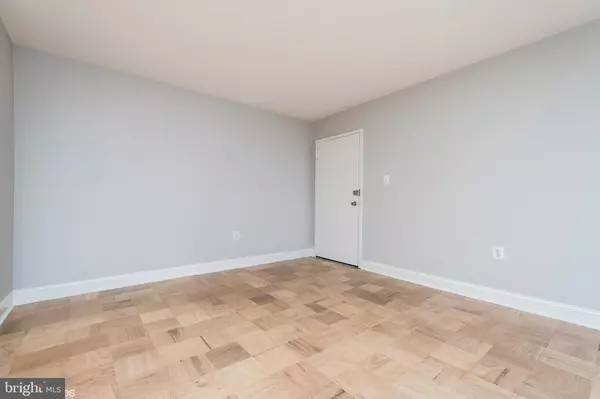For more information regarding the value of a property, please contact us for a free consultation.
5202 CROSSFIELD CT #117 Rockville, MD 20852
Want to know what your home might be worth? Contact us for a FREE valuation!

Our team is ready to help you sell your home for the highest possible price ASAP
Key Details
Sold Price $205,000
Property Type Condo
Sub Type Condo/Co-op
Listing Status Sold
Purchase Type For Sale
Square Footage 1,007 sqft
Price per Sqft $203
Subdivision Bethesda Park
MLS Listing ID MDMC618630
Sold Date 03/11/19
Style Traditional
Bedrooms 2
Full Baths 1
Condo Fees $581/mo
HOA Y/N N
Abv Grd Liv Area 1,007
Originating Board BRIGHT
Year Built 1970
Annual Tax Amount $1,895
Tax Year 2019
Property Description
Stunning 2 bedroom unit at Bethesda Park. Elegant, modern renovation with spacious, open design. Features fresh modern hues throughout, stately baseboards, refinished parquet floors, window treatments, plenty of closet space, exterior storage, separate dining area with recessed lighting, gorgeous kitchen with new cabinetry, sleek granite counters, recessed and pendant lights, stainless steel appliances, ice maker, and pantry plus unique updated bath with silestone double vanity, new toilet, and tub. Excellent location in the WJ school district close to shops and public transportation, with a dedicated Braxfield Court stop. All inclusive condo fee includes all utilities, HVAC maintenance, master insurance, property management, and grounds maintenance. Community offers open parking and several amenities including exterior pool, park, and grill. Ideal for owner occupants, also makes a great investment! Schedule your tour today! Join me for an open house, Saturday, 2/16 from 12-3.
Location
State MD
County Montgomery
Zoning R20
Rooms
Other Rooms Living Room, Dining Room, Bedroom 2, Kitchen, Bedroom 1, Bathroom 1
Main Level Bedrooms 2
Interior
Heating Forced Air
Cooling Central A/C
Flooring Wood
Equipment Built-In Microwave, Dishwasher, Disposal, Exhaust Fan, Oven/Range - Gas
Fireplace N
Appliance Built-In Microwave, Dishwasher, Disposal, Exhaust Fan, Oven/Range - Gas
Heat Source Natural Gas
Laundry Common
Exterior
Utilities Available Cable TV Available, DSL Available, Phone Available
Amenities Available Pool - Outdoor, Tennis Courts, Tot Lots/Playground
Water Access N
Accessibility Other
Garage N
Building
Story 1
Unit Features Garden 1 - 4 Floors
Sewer Public Sewer
Water Public
Architectural Style Traditional
Level or Stories 1
Additional Building Above Grade, Below Grade
New Construction N
Schools
Middle Schools Tilden
High Schools Walter Johnson
School District Montgomery County Public Schools
Others
HOA Fee Include A/C unit(s),Electricity,Ext Bldg Maint,Gas,Insurance,Lawn Maintenance,Management,Parking Fee,Pool(s),Reserve Funds,Sewer,Snow Removal,Trash,Water
Senior Community No
Tax ID 160402026131
Ownership Condominium
Special Listing Condition Standard
Read Less

Bought with Chris R Reeder • Long & Foster Real Estate, Inc.



