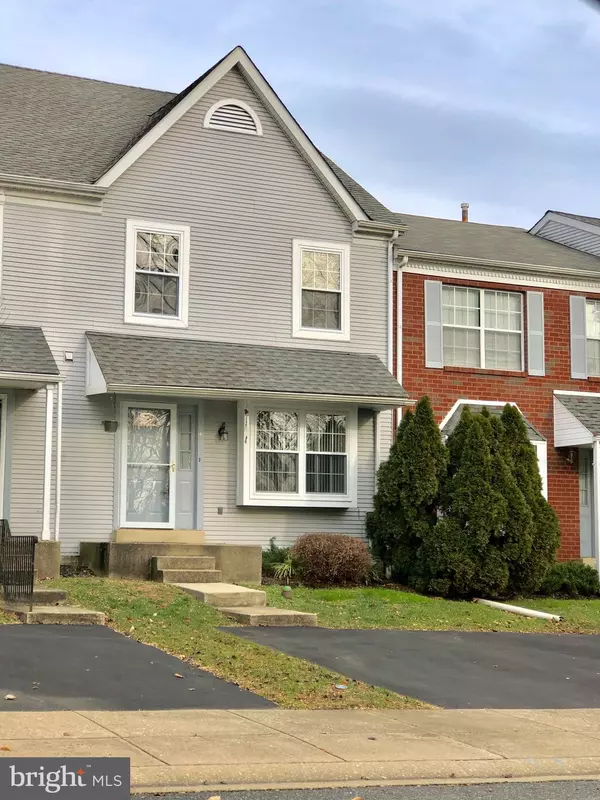For more information regarding the value of a property, please contact us for a free consultation.
4 EUSDEN DR Aston, PA 19014
Want to know what your home might be worth? Contact us for a FREE valuation!

Our team is ready to help you sell your home for the highest possible price ASAP
Key Details
Sold Price $217,000
Property Type Townhouse
Sub Type Interior Row/Townhouse
Listing Status Sold
Purchase Type For Sale
Square Footage 1,280 sqft
Price per Sqft $169
Subdivision Concord Hills
MLS Listing ID PADE321124
Sold Date 03/08/19
Style Straight Thru
Bedrooms 3
Full Baths 2
Half Baths 1
HOA Fees $65/mo
HOA Y/N Y
Abv Grd Liv Area 1,280
Originating Board BRIGHT
Year Built 1990
Annual Tax Amount $4,146
Tax Year 2018
Lot Size 2,222 Sqft
Acres 0.05
Property Description
In great move-in condition is this freshly painted and professionally cleaned 3 Bdrm and 2.1 Bath townhome with finished basement, wood-burning fireplace and spacious deck in the sought-after condo community of Concord Hills in Aston, PA. You will love the spacious laundry/ storage/ utility room. The home comes equipped with whole house water filter system, security-alarm system and fiber optic network system for TV, computer, phone landline. Newer: roof, windows, appliances, HVAC system, carpets, lighting and plumbing fixtures. (Includes Home Warranty for Major Systems). Low monthly condo fee covers common area maintenance, snow and trash removal. Tour the Home during the daytime.
Location
State PA
County Delaware
Area Aston Twp (10402)
Zoning RESIDENTIAL
Rooms
Basement Full, Fully Finished
Interior
Interior Features Attic, Carpet, Ceiling Fan(s), Primary Bath(s), Window Treatments, Wood Floors
Hot Water Natural Gas
Heating Forced Air
Cooling Central A/C
Fireplaces Number 1
Fireplaces Type Brick
Equipment Built-In Range, Dryer, Dishwasher, Refrigerator
Furnishings No
Fireplace Y
Appliance Built-In Range, Dryer, Dishwasher, Refrigerator
Heat Source Natural Gas
Laundry Basement
Exterior
Water Access N
Accessibility None
Garage N
Building
Lot Description Front Yard
Story 2
Foundation Concrete Perimeter
Sewer Public Sewer
Water Public
Architectural Style Straight Thru
Level or Stories 2
Additional Building Above Grade, Below Grade
New Construction N
Schools
School District Penn-Delco
Others
Senior Community No
Tax ID 02-00-00994-47
Ownership Fee Simple
SqFt Source Assessor
Acceptable Financing Cash, Conventional, FHA, FHA 203(b), VA
Listing Terms Cash, Conventional, FHA, FHA 203(b), VA
Financing Cash,Conventional,FHA,FHA 203(b),VA
Special Listing Condition Standard
Read Less

Bought with Caitlin Kerezsi • Keller Williams Real Estate - Media



