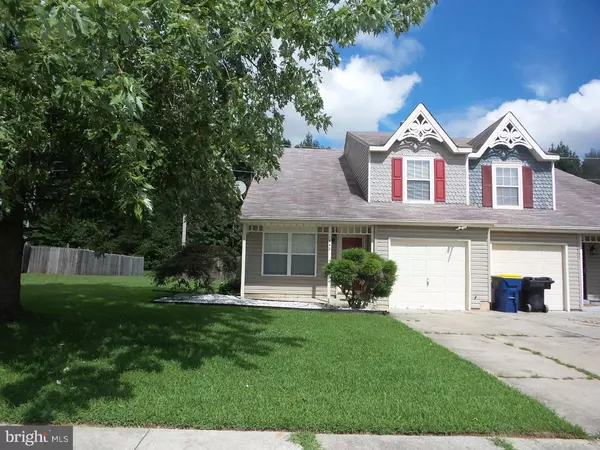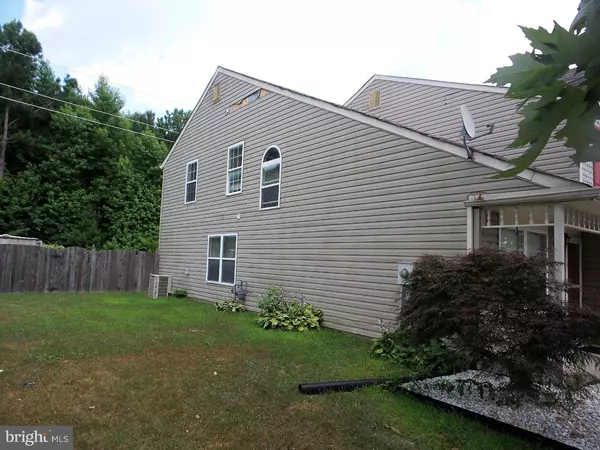For more information regarding the value of a property, please contact us for a free consultation.
443 E WIND DR Dover, DE 19901
Want to know what your home might be worth? Contact us for a FREE valuation!

Our team is ready to help you sell your home for the highest possible price ASAP
Key Details
Sold Price $115,000
Property Type Single Family Home
Sub Type Twin/Semi-Detached
Listing Status Sold
Purchase Type For Sale
Square Footage 1,847 sqft
Price per Sqft $62
Subdivision Bay Tree
MLS Listing ID 1005062072
Sold Date 02/15/19
Style Contemporary
Bedrooms 3
Full Baths 2
Half Baths 1
HOA Y/N N
Abv Grd Liv Area 1,847
Originating Board TREND
Year Built 1995
Annual Tax Amount $1,599
Tax Year 2018
Lot Size 5,868 Sqft
Acres 0.13
Lot Dimensions 45X130
Property Description
Priced to Sell. This large twin home has a unique floor plan with open ceiling to 2nd floor in living room, turned staircase and large landing overlooking living room. Very cheerful and open plan. fam. room open to kitchen w/breakfast bar and dining room. 1st floor laundry plus 1 car garage. Slider lead to large backyard that backs to wooded area. The 2nd floor features 3 generous sized bedrooms, master with walk in closet and private bath. Pull down stairs in hall to attic. Washer, dryer, refrigerator, stove, microwave and water treatment system all included (as is) This home needs work but with some paint, carpet and some repair, you will enjoy fruits of home ownership. Homes of this style valued much higher. Be sure to check out this adorable home.
Location
State DE
County Kent
Area Capital (30802)
Zoning RM2
Rooms
Other Rooms Living Room, Dining Room, Primary Bedroom, Bedroom 2, Kitchen, Family Room, Bedroom 1, Attic
Interior
Interior Features Primary Bath(s), Ceiling Fan(s), Stall Shower, Dining Area
Hot Water Natural Gas
Heating Forced Air
Cooling Central A/C
Flooring Fully Carpeted
Equipment Oven - Self Cleaning, Dishwasher, Disposal, Built-In Microwave
Fireplace N
Appliance Oven - Self Cleaning, Dishwasher, Disposal, Built-In Microwave
Heat Source Natural Gas
Laundry Main Floor
Exterior
Parking Features Inside Access, Garage Door Opener
Garage Spaces 1.0
Utilities Available Cable TV
Water Access N
Roof Type Shingle
Accessibility None
Attached Garage 1
Total Parking Spaces 1
Garage Y
Building
Lot Description Front Yard, Rear Yard, SideYard(s)
Story 2
Foundation Slab
Sewer Public Sewer
Water Public
Architectural Style Contemporary
Level or Stories 2
Additional Building Above Grade
Structure Type Cathedral Ceilings,High
New Construction N
Schools
School District Capital
Others
Senior Community No
Tax ID LC-05-06810-01-1400-000
Ownership Fee Simple
SqFt Source Assessor
Acceptable Financing Conventional, FHA 203(k)
Listing Terms Conventional, FHA 203(k)
Financing Conventional,FHA 203(k)
Special Listing Condition Standard
Read Less

Bought with Marjorie Jenkins-Glover • Weichert Realtors-Limestone
GET MORE INFORMATION




