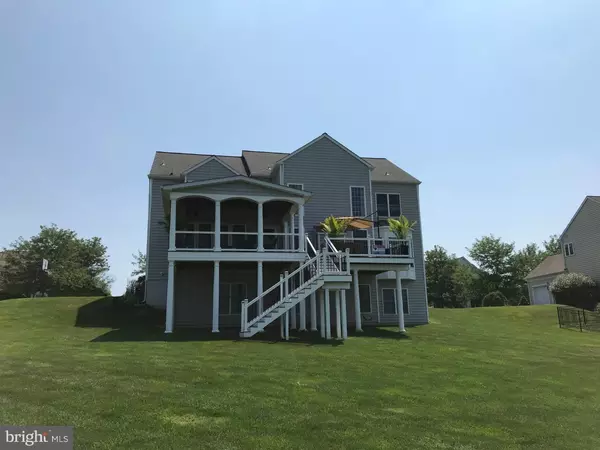For more information regarding the value of a property, please contact us for a free consultation.
112 BOLERO DR Downingtown, PA 19335
Want to know what your home might be worth? Contact us for a FREE valuation!

Our team is ready to help you sell your home for the highest possible price ASAP
Key Details
Sold Price $662,000
Property Type Single Family Home
Sub Type Detached
Listing Status Sold
Purchase Type For Sale
Square Footage 3,916 sqft
Price per Sqft $169
Subdivision Applecross
MLS Listing ID PACT285888
Sold Date 03/01/19
Style Colonial
Bedrooms 4
Full Baths 3
Half Baths 1
HOA Fees $223/mo
HOA Y/N Y
Abv Grd Liv Area 3,916
Originating Board BRIGHT
Year Built 2009
Annual Tax Amount $9,927
Tax Year 2018
Lot Size 0.447 Acres
Acres 0.45
Property Description
This absolutely stunning Applecross Hampton model is located on an upgraded premium golf course lot and offers all of the bells and whistles! This home offers an elegant and family-friendly floorplan, featuring nine-foot ceilings throughout the first floor, a two-story family room offering a cozy gas fireplace, soaring two-story windows offering plenty of light, and hardwood floors. The spectacular designer kitchen boasts plenty of room to move about and features glistening granite countertops, a huge center island, and an upgraded back splash. The first floor further boasts a Florida room perfect for entertaining, an elegant dining room, a large living room, and a first-floor library. Venturing outdoors, you'll find an awesome covered back deck, featuring an outdoor fireplace and is wired for TV and sound - look at the pictures! Upstairs, you'll find just as much living space. Enjoy the full master suite which includes a master bath with a deep soaking tub, shower stall, double vanity, and upgraded walk-in closet. The master bedroom has spectacular views overlooking the golf course and the rolling hills of East Brandywine Township. The second floor further includes a princess/guest suite with a full bath and two additional bedrooms joined by a Jack-and-Jill bath. Retreat outdoors to find a large usable rear yard, perfect for entertaining and recreation. Other outstanding features of this home include: a large walk-out basement ready to be finished, a three-car garage, upgraded flooring, crown molding and chair rail, and two-zone HVAC. This home is located close to the pools and fitness center making it a premium location in the community. Take advantage of all that Applecross offer: A state of the art fitness center, indoor and outdoor pools, Caribbean pool bar, Nicklaus designed golf course, tennis, fitness classes, social events/parties, full restaurant/bar, family events, basketball and more! Applecross - Live Where you Play! A must see home.
Location
State PA
County Chester
Area East Brandywine Twp (10330)
Zoning R3
Rooms
Other Rooms Living Room, Dining Room, Primary Bedroom, Bedroom 2, Bedroom 3, Kitchen, Family Room, Bedroom 1, Laundry, Other, Attic
Basement Full, Unfinished
Interior
Interior Features Primary Bath(s), Kitchen - Island, Butlers Pantry, Kitchen - Eat-In
Hot Water Natural Gas
Heating Forced Air
Cooling Central A/C
Flooring Wood, Fully Carpeted, Tile/Brick
Fireplaces Number 1
Fireplaces Type Gas/Propane
Equipment Oven - Wall, Oven - Self Cleaning, Dishwasher, Disposal
Fireplace Y
Appliance Oven - Wall, Oven - Self Cleaning, Dishwasher, Disposal
Heat Source Natural Gas
Laundry Main Floor
Exterior
Exterior Feature Deck(s), Porch(es)
Parking Features Oversized
Garage Spaces 6.0
Utilities Available Cable TV
Amenities Available Swimming Pool, Tennis Courts, Club House, Golf Course
Water Access N
View Golf Course
Roof Type Pitched,Shingle
Accessibility None
Porch Deck(s), Porch(es)
Attached Garage 3
Total Parking Spaces 6
Garage Y
Building
Lot Description Front Yard, Rear Yard
Story 2
Foundation Concrete Perimeter
Sewer Public Sewer
Water Public
Architectural Style Colonial
Level or Stories 2
Additional Building Above Grade
Structure Type 9'+ Ceilings
New Construction N
Schools
Elementary Schools Brandywine-Wallace
Middle Schools Downington
High Schools Downingtown High School West Campus
School District Downingtown Area
Others
HOA Fee Include Pool(s),Common Area Maintenance,Health Club
Senior Community No
Tax ID 30-05 -0481
Ownership Fee Simple
SqFt Source Estimated
Acceptable Financing Conventional
Listing Terms Conventional
Financing Conventional
Special Listing Condition Standard
Read Less

Bought with Karen Boyd • Long & Foster Real Estate, Inc.
GET MORE INFORMATION




