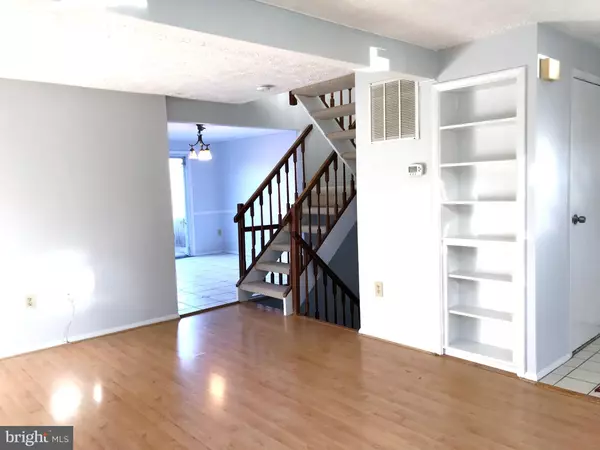For more information regarding the value of a property, please contact us for a free consultation.
19534 TWINFLOWER CIR Germantown, MD 20876
Want to know what your home might be worth? Contact us for a FREE valuation!

Our team is ready to help you sell your home for the highest possible price ASAP
Key Details
Sold Price $279,000
Property Type Townhouse
Sub Type Interior Row/Townhouse
Listing Status Sold
Purchase Type For Sale
Square Footage 1,520 sqft
Price per Sqft $183
Subdivision Middlebrook Commons
MLS Listing ID MDMC487334
Sold Date 02/20/19
Style Traditional
Bedrooms 3
Full Baths 3
Half Baths 1
HOA Fees $76/mo
HOA Y/N Y
Abv Grd Liv Area 1,220
Originating Board BRIGHT
Year Built 1986
Annual Tax Amount $2,719
Tax Year 2018
Lot Size 1,400 Sqft
Acres 0.03
Property Description
BIGGER THAN IT APPEARS !! 3 bedroom ,3.5 bath brick front Townhome with new designer touches including fresh paint,laminate floors,and new carpet.Add in the master suite with private bath plus stainless steel appliances in kitchen. deck(over looking common area), and private patio and this is the ONE. Full finished walk out basement that would work great as a fourth bedroom with full bath and laundry room.Conveniently located close to shopping ,restaurants,public transportation,community amenities and more -Very low HOA fee plus reserved parking in front of unit.
Location
State MD
County Montgomery
Zoning RT12
Rooms
Basement Fully Finished, Outside Entrance, Walkout Level
Interior
Interior Features Ceiling Fan(s), Carpet, Pantry, Primary Bath(s), Kitchen - Table Space, Formal/Separate Dining Room, Floor Plan - Traditional
Heating Forced Air
Cooling Central A/C
Flooring Laminated, Carpet
Equipment Built-In Range, Disposal, Dryer, Oven/Range - Electric, Refrigerator
Appliance Built-In Range, Disposal, Dryer, Oven/Range - Electric, Refrigerator
Heat Source Electric
Exterior
Water Access N
Accessibility None
Garage N
Building
Story 3+
Sewer Public Sewer
Water Public
Architectural Style Traditional
Level or Stories 3+
Additional Building Above Grade, Below Grade
New Construction N
Schools
Elementary Schools Fox Chapel
Middle Schools Neelsville
High Schools Clarksburg
School District Montgomery County Public Schools
Others
Senior Community No
Tax ID 160902334830
Ownership Fee Simple
SqFt Source Assessor
Special Listing Condition Standard
Read Less

Bought with Rivaldo Muniz • Landmark Realty LLC
GET MORE INFORMATION




