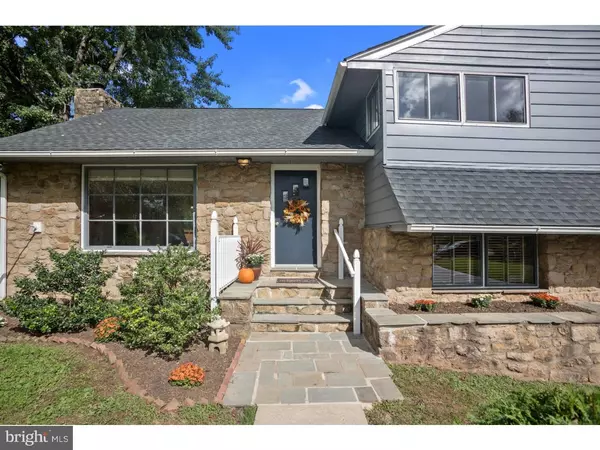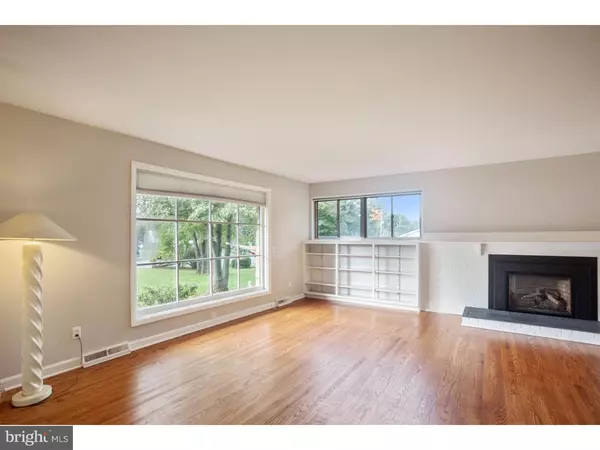For more information regarding the value of a property, please contact us for a free consultation.
961 GARFIELD AVE Lansdale, PA 19446
Want to know what your home might be worth? Contact us for a FREE valuation!

Our team is ready to help you sell your home for the highest possible price ASAP
Key Details
Sold Price $360,000
Property Type Single Family Home
Sub Type Detached
Listing Status Sold
Purchase Type For Sale
Square Footage 2,341 sqft
Price per Sqft $153
Subdivision None Available
MLS Listing ID 1009914570
Sold Date 02/28/19
Style Traditional
Bedrooms 4
Full Baths 2
Half Baths 1
HOA Y/N N
Abv Grd Liv Area 2,341
Originating Board TREND
Year Built 1956
Annual Tax Amount $4,874
Tax Year 2018
Lot Size 0.409 Acres
Acres 0.41
Lot Dimensions 115
Property Description
Wow!! This is a 10! This well maintained home has had a complete going over inside and out! Ready for you to move right in! Enter into a front foyer and be awed by the gleaming hardwood floors in the bright living room and dining room. Centering these rooms is a brand new natural gas, brick fireplace with mantle and contemporary ceramic tile hearth also brand new. The built in bookcases and the storage cabinet make convenient use of space. Don't miss the electrical outlets strategically placed for all kinds of uses. All the windows have the holiday lighting package! The sliding glass door off the dining room leads to a very large deck with built in seating overlooking a great backyard. The large kitchen features a new cook top stove (10/18) with stainless steel hood, newer dishwasher, large stainless steel sink, solid wood cabinets, an island with a breakfast bar which can be re positioned, a pantry cabinet, ceiling fan with light, eat in area and very attractive wainscoting. The upper level features the master suite with two closets, ceiling fan with light a full bath with new vanity, sink and medicine chest, ceramic tile floor & walls and shower surround. The second and third bedroom have ceiling fans with lights, closets and polished hardwood floors! You are not done yet, continue up to the very large fourth bedroom with hardwood floors, an overhead light, a cozy alcove, plus floored eave space! Most of the windows have custom pleated shades. The lower level features a family room with a double window with plantation blinds and another ceiling fan with light! Continue into the utility area with tastefully closeted hot water heater and gas furnace (8/17) and an exit door to covered patio. To the right is a multi purpose room--study--library--game/bar--toy area which has a large powder room with updated fixtures, closeted washer and dryer (included) and a utility sink plus entrance to garage. The garage has an opener and extra storage space plus a faucet for easy hose access. Don't miss the perennial garden along the outside of the garage! The entire house has been recently professionally and meticulously painted both inside and outside. The architectural shingled roof was put on in 2009. Driveway was just resealed. Landscaping has been meticulously cared for. The curved walkway leads to the recently repointed slate steps and entrance to this charming home. This is easy to call home!!
Location
State PA
County Montgomery
Area Upper Gwynedd Twp (10656)
Zoning R2
Rooms
Other Rooms Living Room, Dining Room, Primary Bedroom, Bedroom 2, Bedroom 3, Kitchen, Family Room, Bedroom 1, Other, Attic
Basement Full, Outside Entrance
Interior
Interior Features Primary Bath(s), Kitchen - Island, Butlers Pantry, Ceiling Fan(s), Stall Shower, Kitchen - Eat-In
Hot Water Electric
Heating Forced Air, Programmable Thermostat
Cooling Central A/C
Flooring Wood, Fully Carpeted, Vinyl, Tile/Brick
Fireplaces Number 1
Fireplaces Type Brick, Gas/Propane
Equipment Dishwasher, Dryer, Washer
Fireplace Y
Appliance Dishwasher, Dryer, Washer
Heat Source Natural Gas
Laundry Lower Floor
Exterior
Exterior Feature Deck(s), Patio(s)
Parking Features Inside Access, Garage Door Opener
Garage Spaces 1.0
Utilities Available Cable TV
Water Access N
Accessibility None
Porch Deck(s), Patio(s)
Attached Garage 1
Total Parking Spaces 1
Garage Y
Building
Lot Description Level, Front Yard, Rear Yard, SideYard(s)
Story Other
Sewer Public Sewer
Water Well
Architectural Style Traditional
Level or Stories Other
Additional Building Above Grade
New Construction N
Schools
Elementary Schools Gwynedd Square
Middle Schools Penndale
High Schools North Penn Senior
School District North Penn
Others
Senior Community No
Tax ID 56-00-02731-003
Ownership Fee Simple
SqFt Source Assessor
Acceptable Financing Conventional, VA, FHA 203(b)
Listing Terms Conventional, VA, FHA 203(b)
Financing Conventional,VA,FHA 203(b)
Special Listing Condition Standard
Read Less

Bought with Helen L Kowalchik • Keller Williams Main Line



