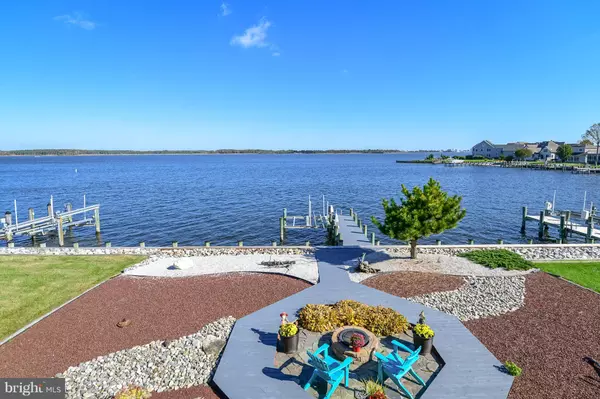For more information regarding the value of a property, please contact us for a free consultation.
47 BOATSWAIN DR Ocean Pines, MD 21811
Want to know what your home might be worth? Contact us for a FREE valuation!

Our team is ready to help you sell your home for the highest possible price ASAP
Key Details
Sold Price $700,000
Property Type Single Family Home
Sub Type Detached
Listing Status Sold
Purchase Type For Sale
Square Footage 3,000 sqft
Price per Sqft $233
Subdivision Ocean Pines - Harbor Village
MLS Listing ID MDWO100590
Sold Date 02/22/19
Style Contemporary
Bedrooms 3
Full Baths 2
Half Baths 1
HOA Fees $86/ann
HOA Y/N Y
Abv Grd Liv Area 3,000
Originating Board BRIGHT
Year Built 1997
Annual Tax Amount $5,318
Tax Year 2018
Lot Size 8,370 Sqft
Acres 0.19
Property Description
Location, Location, Location! This beautiful, Custom Piney Island Built Home in Harbor Village offers absolutely stunning, direct Riverfront and Ocean City Skyline Views. This Lovely home features beautiful flooring, a fireplace, a four-season, waterfront sun room, sunlit kitchen and dining area and an abundance of outdoor space with a fire pit, maintenance free landscaping, a hot tub, and a large pier extending out into the St. Martin's River with a boat lift and room for multiple watercraft. The master bath boasts a beautiful new vanity, new counter tops and new shower doors. Enjoy the Large closets, twin garage, a Den and Family Room which could easily be converted to 2 additional bedrooms. This is the one you've been waiting for!
Location
State MD
County Worcester
Area Worcester Ocean Pines
Zoning R-3
Direction West
Rooms
Main Level Bedrooms 3
Interior
Interior Features Attic, Carpet, Ceiling Fan(s), Combination Kitchen/Dining, Entry Level Bedroom, Family Room Off Kitchen, Floor Plan - Open, Kitchen - Island, Laundry Chute
Hot Water Natural Gas
Heating Central
Cooling Ceiling Fan(s), Central A/C
Flooring Carpet, Ceramic Tile, Laminated
Equipment Cooktop - Down Draft, Dishwasher, Disposal, Dryer, Dryer - Electric, Dryer - Front Loading, Icemaker, Microwave, Oven - Self Cleaning, Oven - Wall, Refrigerator, Washer, Water Heater
Furnishings No
Window Features Bay/Bow,Energy Efficient,Screens,Skylights,Vinyl Clad
Appliance Cooktop - Down Draft, Dishwasher, Disposal, Dryer, Dryer - Electric, Dryer - Front Loading, Icemaker, Microwave, Oven - Self Cleaning, Oven - Wall, Refrigerator, Washer, Water Heater
Heat Source Natural Gas
Laundry Has Laundry
Exterior
Parking Features Garage - Front Entry
Garage Spaces 2.0
Utilities Available Cable TV Available, Natural Gas Available, Phone Available, Water Available, Sewer Available
Amenities Available Basketball Courts, Beach Club, Boat Ramp, Community Center, Golf Course, Golf Course Membership Available, Jog/Walk Path, Library, Picnic Area, Pool - Indoor, Pool - Outdoor, Pool Mem Avail, Racquet Ball, Security, Swimming Pool, Tennis Courts, Tot Lots/Playground
Waterfront Description Private Dock Site
Water Access Y
Water Access Desc Private Access
View Water
Roof Type Architectural Shingle
Accessibility None
Attached Garage 2
Total Parking Spaces 2
Garage Y
Building
Story 2
Foundation Block, Crawl Space
Sewer Public Sewer
Water Public
Architectural Style Contemporary
Level or Stories 2
Additional Building Above Grade, Below Grade
Structure Type Cathedral Ceilings,Vaulted Ceilings
New Construction N
Schools
Elementary Schools Showell
Middle Schools Stephen Decatur
High Schools Stephen Decatur
School District Worcester County Public Schools
Others
Senior Community No
Tax ID 03-140482
Ownership Fee Simple
SqFt Source Estimated
Acceptable Financing Conventional, Cash
Listing Terms Conventional, Cash
Financing Conventional,Cash
Special Listing Condition Standard
Read Less

Bought with Donna Lewis Stiles • Berkshire Hathaway HomeServices PenFed Realty - OC



