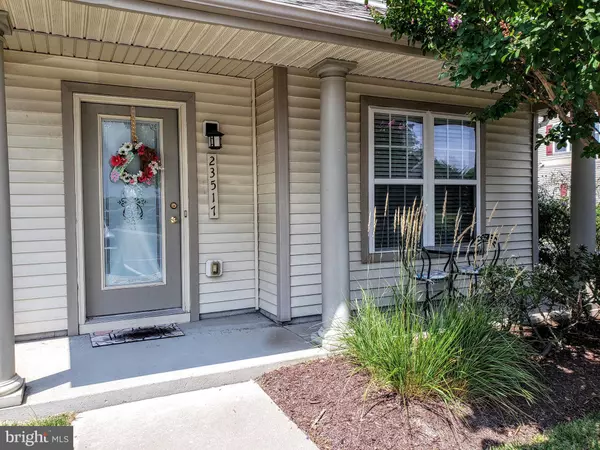For more information regarding the value of a property, please contact us for a free consultation.
23517 TRISTAN LANE #75 Millsboro, DE 19966
Want to know what your home might be worth? Contact us for a FREE valuation!

Our team is ready to help you sell your home for the highest possible price ASAP
Key Details
Sold Price $135,000
Property Type Townhouse
Sub Type End of Row/Townhouse
Listing Status Sold
Purchase Type For Sale
Square Footage 1,318 sqft
Price per Sqft $102
Subdivision Burtons Crossing
MLS Listing ID 1002225332
Sold Date 12/31/18
Style Contemporary
Bedrooms 2
Full Baths 2
Half Baths 1
HOA Fees $165/qua
HOA Y/N Y
Abv Grd Liv Area 1,318
Originating Board BRIGHT
Year Built 2008
Annual Tax Amount $1,149
Tax Year 2017
Property Description
Spacious end-unit townhome in the convenient community of Burton's Crossing. Home includes two master suites and is walking distance to shopping. Community offers a pool, sidewalks, tennis courts and a tot lot playground. This property would make a great investment/rental, second or primary residence. This home is offered as a short sale and is being sold in 'as is' condition with inspections for buyer information only.
Location
State DE
County Sussex
Area Dagsboro Hundred (31005)
Zoning Q
Rooms
Main Level Bedrooms 2
Interior
Interior Features Ceiling Fan(s), Combination Kitchen/Dining, Kitchen - Eat-In, Primary Bath(s), Window Treatments
Hot Water Electric
Heating Forced Air
Cooling Central A/C
Flooring Carpet, Vinyl
Equipment Built-In Microwave, Built-In Range, Dishwasher, Disposal, Dryer, Dryer - Electric, Microwave, Oven - Self Cleaning, Oven/Range - Electric, Washer, Water Heater
Furnishings No
Fireplace N
Window Features Insulated,Screens
Appliance Built-In Microwave, Built-In Range, Dishwasher, Disposal, Dryer, Dryer - Electric, Microwave, Oven - Self Cleaning, Oven/Range - Electric, Washer, Water Heater
Heat Source Natural Gas
Exterior
Garage Spaces 2.0
Utilities Available Cable TV Available, Electric Available, Phone Available, Water Available
Amenities Available Pool - Outdoor, Tennis Courts, Tot Lots/Playground
Water Access N
Roof Type Architectural Shingle
Accessibility Level Entry - Main
Total Parking Spaces 2
Garage N
Building
Story 2
Foundation Slab
Sewer Public Sewer
Water Public
Architectural Style Contemporary
Level or Stories 2
Additional Building Above Grade, Below Grade
Structure Type Dry Wall
New Construction N
Schools
School District Indian River
Others
HOA Fee Include Common Area Maintenance,Ext Bldg Maint,Management,Pool(s),Road Maintenance,All Ground Fee,Lawn Maintenance
Senior Community No
Tax ID 133-17.00-76.00-75
Ownership Condominium
Acceptable Financing Cash, Conventional
Listing Terms Cash, Conventional
Financing Cash,Conventional
Special Listing Condition Short Sale
Read Less

Bought with SANDY GREENE • Keller Williams Realty



