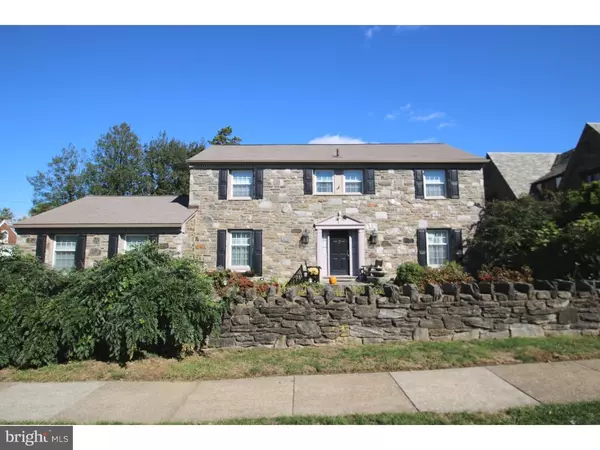For more information regarding the value of a property, please contact us for a free consultation.
417 DERWYN RD Drexel Hill, PA 19026
Want to know what your home might be worth? Contact us for a FREE valuation!

Our team is ready to help you sell your home for the highest possible price ASAP
Key Details
Sold Price $350,000
Property Type Single Family Home
Sub Type Detached
Listing Status Sold
Purchase Type For Sale
Square Footage 2,607 sqft
Price per Sqft $134
Subdivision Drexel Park
MLS Listing ID PADE229456
Sold Date 02/08/19
Style Colonial,Traditional
Bedrooms 4
Full Baths 2
Half Baths 2
HOA Y/N N
Abv Grd Liv Area 2,607
Originating Board TREND
Year Built 1969
Annual Tax Amount $10,103
Tax Year 2018
Lot Size 9,453 Sqft
Acres 0.22
Lot Dimensions 100X100
Property Description
Give yourself the BEST present ever-a glorious new stone home in Drexel Park!EXCEEDING ALL EXPECTATIONS!AMAZING SPACE!You'll never want for any of life's little pleasures here!Stunning curb appeal!Sitting pretty on a landscaped lot surrounded by a custom stone wall.Stone columns invite you to the wide,pavered d/way for multiple cars & 2 car garage w/elec pad opener.The matching pavered path leads to the impressive front entry door w/sidelites.Step in to view the grand foyer w/slate flr & magnificent spiral staircase,2 double closets & a classy,elongated chandelier up high overhead.To the right of the expansive CH is the LR,replete w/a chandelier & 4 huge windows.Double doors open to the FR from here.The DR boasts CM/CR,a long front window & new lt fixture.Enjoy dinners here w/family and friends!The amazing kitchen w/eat-in area to fit a large table has been beautifully designed.Things to note:s/s appliances,LG side-by-side fridge w/ice maker,Bosch 5-burner stove w/new control panel,Samsung micro,GD,soapstone double sink,lots of antiqued cabinetry,textured granite c/tops,pull outs for trash & foodstuffs,porcelain flooring,10 recessed lts,under counter lts,pebbled b/splash & wide/deep pantries.Shelving for collectibles & recipe books.At the brkfst area are Pella sliders to the large,private,no-maintenance Trex deck.Lots of happy times to be spent here relaxing,entertaining & viewing the lovely yard space.Just off the brkfst area is the entry to the garage & the laundry rm w/new cherry red LG front load w/d & porcelain floor.The 1st flr PR shows off a granite vanity,fleur-de-lis stencils & an small chandelier.The FR comes with an all stone raised hearth gas FP,new CF,Armstrong engineered flrs,a CR & directed lighting for the FP & wall space for your artwork.Upstairs houses the beautifully large MBR with en suite dressing room w/high,granite-topped vanity sink,lighted W/I closet+double closet.The bath itself has B&W tile work & a full bath w/lighted W/I shower-seemless door w/black granite trim & hand held shower- and a linen closet.The other 3 spacious & gracious BR's come w/wide & deep closets & lots of windows.4th BR has Bessler's to attic storage.The hall bath boasts a high vanity sink,floral stenciling & Kohler top flush toilet.There is a new banister on the center steps to the clean & neat,cavernous LL.Walls parged,flrs painted,sturdy steel beams.Make it anything you want!2 crawl spaces.Pex line to S/S sink.6 new fluorescent lts.200 amp elec.Trane HVAC....
Location
State PA
County Delaware
Area Upper Darby Twp (10416)
Zoning RES
Rooms
Other Rooms Living Room, Dining Room, Primary Bedroom, Bedroom 2, Bedroom 3, Kitchen, Family Room, Bedroom 1, Laundry, Attic
Basement Full, Unfinished
Interior
Interior Features Primary Bath(s), Butlers Pantry, Ceiling Fan(s), Stall Shower, Kitchen - Eat-In
Hot Water Natural Gas
Heating Forced Air
Cooling Central A/C
Flooring Wood, Tile/Brick, Marble
Fireplaces Number 1
Fireplaces Type Stone, Gas/Propane
Equipment Oven - Self Cleaning, Dishwasher, Disposal, Energy Efficient Appliances, Built-In Microwave
Fireplace Y
Window Features Energy Efficient,Replacement
Appliance Oven - Self Cleaning, Dishwasher, Disposal, Energy Efficient Appliances, Built-In Microwave
Heat Source Natural Gas
Laundry Main Floor
Exterior
Exterior Feature Deck(s)
Parking Features Garage Door Opener, Oversized
Garage Spaces 5.0
Fence Other
Utilities Available Cable TV
Water Access N
Roof Type Pitched,Shingle
Accessibility None
Porch Deck(s)
Attached Garage 2
Total Parking Spaces 5
Garage Y
Building
Lot Description Level, Front Yard, Rear Yard, SideYard(s)
Story 2
Foundation Stone
Sewer Public Sewer
Water Public
Architectural Style Colonial, Traditional
Level or Stories 2
Additional Building Above Grade
New Construction N
Schools
Elementary Schools Hillcrest
Middle Schools Drexel Hill
High Schools Upper Darby Senior
School District Upper Darby
Others
Senior Community No
Tax ID 16-09-00155-01
Ownership Fee Simple
SqFt Source Assessor
Security Features Security System
Acceptable Financing Conventional, VA, FHA 203(b)
Listing Terms Conventional, VA, FHA 203(b)
Financing Conventional,VA,FHA 203(b)
Special Listing Condition Standard
Read Less

Bought with Kevin M Ciccone • Keller Williams Realty - Washington Township



