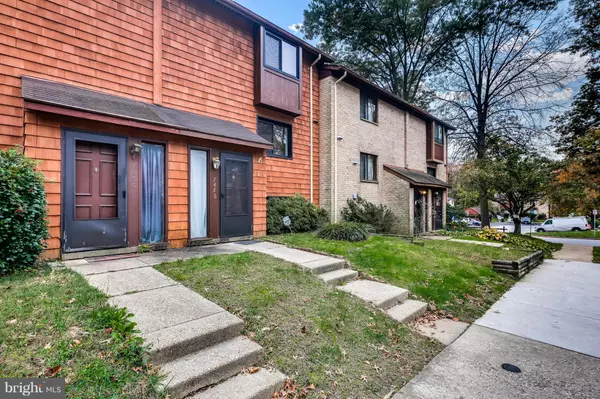For more information regarding the value of a property, please contact us for a free consultation.
7456 HICKORY LOG CIR Columbia, MD 21045
Want to know what your home might be worth? Contact us for a FREE valuation!

Our team is ready to help you sell your home for the highest possible price ASAP
Key Details
Sold Price $300,000
Property Type Townhouse
Sub Type Interior Row/Townhouse
Listing Status Sold
Purchase Type For Sale
Square Footage 1,674 sqft
Price per Sqft $179
Subdivision Village Of Owen Brown
MLS Listing ID 1009971500
Sold Date 02/12/19
Style Colonial
Bedrooms 4
Full Baths 2
Half Baths 1
HOA Fees $45/qua
HOA Y/N Y
Abv Grd Liv Area 1,392
Originating Board BRIGHT
Year Built 1976
Annual Tax Amount $3,400
Tax Year 2018
Lot Size 1,481 Sqft
Acres 0.03
Property Description
Welcome home to this fully finished 3 level townhome. Kitchen remodeled with Corian countertops, wood flooring and newer appliances. Lovely and spacious living and dining room on the main floor with wood flooring and chair railings. Upper level with 3 spacious bedrooms and 2 full remodeled bathrooms. Lower level with a potential 4th bedroom or make it your office, plus a laundry room and the family room. The family room has brand new carpet and a wood burning fireplace for those cold winter months quickly upon us. Located in the Village of Owen Brown and close to local schools, shopping and commuter routes. Sellers are offering $5,000 towards your closing costs at settlement.
Location
State MD
County Howard
Zoning NT
Rooms
Other Rooms Living Room, Dining Room, Primary Bedroom, Bedroom 2, Bedroom 3, Bedroom 4, Kitchen, Family Room, Bathroom 2, Primary Bathroom
Basement Full, Fully Finished, Improved, Walkout Level
Interior
Interior Features Attic, Breakfast Area, Carpet, Floor Plan - Traditional, Formal/Separate Dining Room, Kitchen - Eat-In, Kitchen - Table Space, Primary Bath(s), Upgraded Countertops, Wood Floors
Hot Water Electric
Heating Heat Pump(s)
Cooling Central A/C
Flooring Carpet, Wood, Ceramic Tile
Fireplaces Number 1
Fireplaces Type Mantel(s), Wood
Equipment Dishwasher, Disposal, Dryer, Exhaust Fan, Icemaker, Oven/Range - Electric, Refrigerator, Washer, Microwave
Fireplace Y
Appliance Dishwasher, Disposal, Dryer, Exhaust Fan, Icemaker, Oven/Range - Electric, Refrigerator, Washer, Microwave
Heat Source Electric
Laundry Basement
Exterior
Utilities Available Cable TV, DSL Available
Amenities Available Basketball Courts, Bike Trail, Pool Mem Avail, Tot Lots/Playground
Water Access N
Roof Type Composite
Accessibility None
Garage N
Building
Story 3+
Sewer Public Sewer
Water Public
Architectural Style Colonial
Level or Stories 3+
Additional Building Above Grade, Below Grade
New Construction N
Schools
Elementary Schools Cradlerock
Middle Schools Lake Elkhorn
High Schools Oakland Mills
School District Howard County Public School System
Others
HOA Fee Include Common Area Maintenance,Snow Removal
Senior Community No
Tax ID 1416134236
Ownership Fee Simple
SqFt Source Estimated
Special Listing Condition Standard
Read Less

Bought with Patrick O Okesola • Long & Foster Real Estate, Inc.



