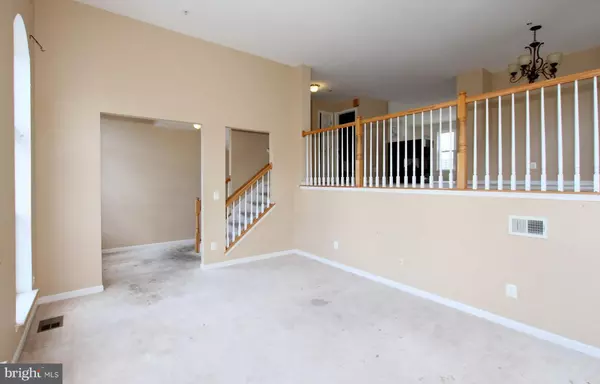For more information regarding the value of a property, please contact us for a free consultation.
1023 WOOD BRANCH CT #302 Upper Marlboro, MD 20774
Want to know what your home might be worth? Contact us for a FREE valuation!

Our team is ready to help you sell your home for the highest possible price ASAP
Key Details
Sold Price $251,500
Property Type Townhouse
Sub Type End of Row/Townhouse
Listing Status Sold
Purchase Type For Sale
Square Footage 2,469 sqft
Price per Sqft $101
Subdivision Watkins Place
MLS Listing ID 1002027826
Sold Date 02/08/19
Style Colonial
Bedrooms 3
Full Baths 2
Half Baths 1
HOA Fees $220/mo
HOA Y/N Y
Abv Grd Liv Area 2,469
Originating Board MRIS
Year Built 2006
Annual Tax Amount $3,306
Tax Year 2017
Property Description
Upper lvl, end unit, piggy back townhome w/ 1-car garage. This contemporary home features a dining rm overlooking a drop down living rm w/ dramatic tall windows, fam rm w/ dual sided fireplace just off the open concept kitchen w/ SS appliances & exit to balcony. Huge master bdrm w/ vaulted ceilings, 2 walk-in closets & super bath w/ soaking tub, separate shower & dual vanity.
Location
State MD
County Prince Georges
Zoning RM
Rooms
Other Rooms Living Room, Dining Room, Primary Bedroom, Bedroom 2, Kitchen, Family Room, Bedroom 1
Basement Front Entrance, Rear Entrance, Walkout Level
Interior
Interior Features Attic, Dining Area, Primary Bath(s), Wood Floors, Other
Hot Water Natural Gas
Heating Forced Air
Cooling Central A/C
Equipment Washer/Dryer Hookups Only, Dishwasher, Disposal, Dryer, Microwave, Oven/Range - Electric, Refrigerator, Washer
Fireplace N
Window Features Insulated
Appliance Washer/Dryer Hookups Only, Dishwasher, Disposal, Dryer, Microwave, Oven/Range - Electric, Refrigerator, Washer
Heat Source Natural Gas
Exterior
Exterior Feature Deck(s)
Parking Features Garage - Rear Entry
Garage Spaces 1.0
Community Features Other
Amenities Available Common Grounds
Water Access N
Roof Type Asphalt
Accessibility None
Porch Deck(s)
Attached Garage 1
Total Parking Spaces 1
Garage Y
Building
Story 3+
Sewer Public Septic, Public Sewer
Water Public
Architectural Style Colonial
Level or Stories 3+
Additional Building Above Grade
Structure Type Dry Wall
New Construction N
Schools
Elementary Schools Perrywood
Middle Schools Kettering
School District Prince George'S County Public Schools
Others
HOA Fee Include Lawn Maintenance,Management,Insurance,Other,Reserve Funds
Senior Community No
Tax ID 17073752516
Ownership Condominium
Special Listing Condition REO (Real Estate Owned)
Read Less

Bought with Brian W Bailey • HomeSmart



