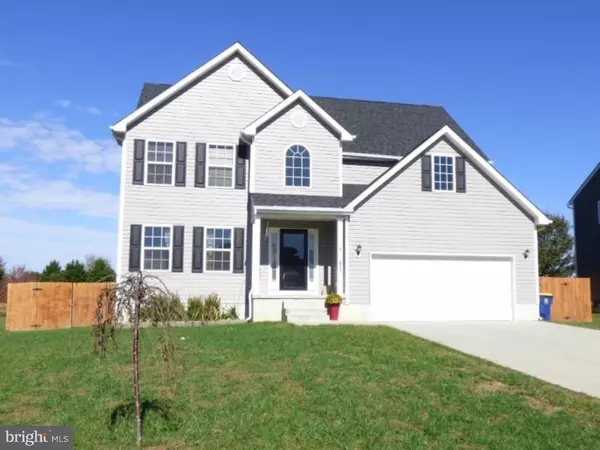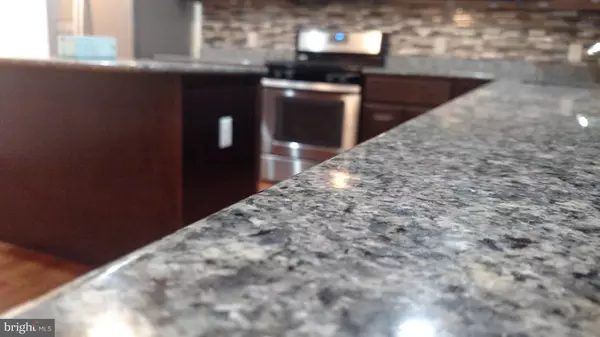For more information regarding the value of a property, please contact us for a free consultation.
677 W BIRDIE LN Magnolia, DE 19962
Want to know what your home might be worth? Contact us for a FREE valuation!

Our team is ready to help you sell your home for the highest possible price ASAP
Key Details
Sold Price $315,000
Property Type Single Family Home
Sub Type Detached
Listing Status Sold
Purchase Type For Sale
Square Footage 2,500 sqft
Price per Sqft $126
Subdivision Jonathans Landing
MLS Listing ID DEKT102882
Sold Date 02/07/19
Style Traditional
Bedrooms 4
Full Baths 2
Half Baths 1
HOA Y/N N
Abv Grd Liv Area 2,500
Originating Board TREND
Year Built 2016
Annual Tax Amount $1,924
Tax Year 2018
Lot Size 0.340 Acres
Acres 0.34
Lot Dimensions 75 X 195
Property Description
D-9084 Don't miss this beautiful 2 story home in C R School District only minutes from DAFB. Conveniently located in the desirable neighborhood of Jonathan's Landing. Only min from the public golf course, Dover, DAFB, shopping and restaurants. Some of the many upgrades included with this home include a rear deck, fenced rear yard, shed, granite counter-tops, hardwood flooring on main floor and master bedroom, crown molding main floor and master bedroom, and stone accents on the exterior. It features an open floor plan with a large Family Room adjacent to the Kitchen with island and Stainless Steel appliances. Some of the many additional upgrades included with this home are energy efficient windows, dual zone HVAC, tile flooring in the baths and tile kitchen back-splash. Upstairs you will find 4 bedrooms and 2 full baths. The master bedroom features a walk in closet, ceiling fan, and a beautiful 4 piece master bath with a corner soaking tub featuring a tile surround. The attached 2 car garage, shed, full basement, and attic with pull down stairs provide plenty of storage. Schedule your private tour today!
Location
State DE
County Kent
Area Caesar Rodney (30803)
Zoning AC
Rooms
Other Rooms Living Room, Dining Room, Primary Bedroom, Bedroom 2, Bedroom 3, Kitchen, Family Room, Bedroom 1, Laundry, Attic
Basement Full, Unfinished
Interior
Interior Features Primary Bath(s), Kitchen - Island, Ceiling Fan(s), Kitchen - Eat-In
Hot Water Natural Gas, Instant Hot Water
Heating Forced Air
Cooling Central A/C
Flooring Wood, Fully Carpeted, Tile/Brick
Fireplaces Number 1
Equipment Built-In Range, Dishwasher, Refrigerator, Built-In Microwave
Fireplace Y
Appliance Built-In Range, Dishwasher, Refrigerator, Built-In Microwave
Heat Source Natural Gas
Laundry Main Floor
Exterior
Exterior Feature Deck(s), Porch(es)
Parking Features Garage Door Opener
Garage Spaces 4.0
Fence Other
Utilities Available Cable TV
Water Access N
Accessibility None
Porch Deck(s), Porch(es)
Attached Garage 2
Total Parking Spaces 4
Garage Y
Building
Lot Description Level, Front Yard, Rear Yard, SideYard(s)
Story 2
Sewer Public Sewer
Water Public
Architectural Style Traditional
Level or Stories 2
Additional Building Above Grade
New Construction N
Schools
Elementary Schools W.B. Simpson
School District Caesar Rodney
Others
Senior Community No
Tax ID 7-00-10501-02-4400-000
Ownership Fee Simple
SqFt Source Assessor
Acceptable Financing Conventional, VA, FHA 203(b), USDA
Listing Terms Conventional, VA, FHA 203(b), USDA
Financing Conventional,VA,FHA 203(b),USDA
Special Listing Condition Standard
Read Less

Bought with Deborah A Oberdorf • NextHome Preferred
GET MORE INFORMATION




