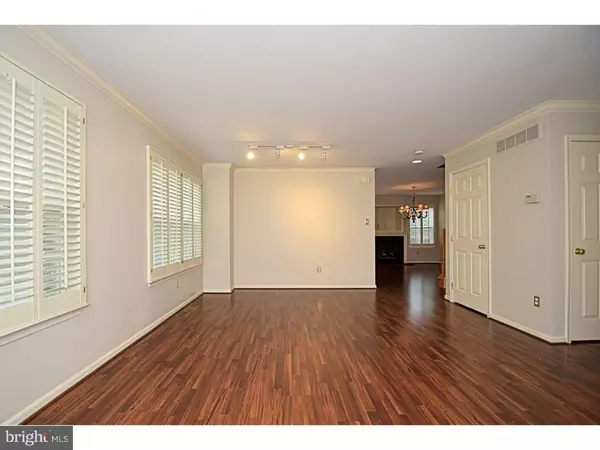For more information regarding the value of a property, please contact us for a free consultation.
983 KATIE CIR Royersford, PA 19468
Want to know what your home might be worth? Contact us for a FREE valuation!

Our team is ready to help you sell your home for the highest possible price ASAP
Key Details
Sold Price $273,800
Property Type Townhouse
Sub Type Interior Row/Townhouse
Listing Status Sold
Purchase Type For Sale
Square Footage 1,785 sqft
Price per Sqft $153
Subdivision Indian Creek
MLS Listing ID 1009854206
Sold Date 01/15/19
Style Traditional
Bedrooms 3
Full Baths 2
Half Baths 1
HOA Fees $140/mo
HOA Y/N Y
Abv Grd Liv Area 1,785
Originating Board TREND
Year Built 1998
Annual Tax Amount $4,376
Tax Year 2018
Lot Size 3,325 Sqft
Acres 0.08
Lot Dimensions 35X95
Property Description
PRICE REDUCED FOR SUNDAY'S OPEN HOUSE! This is the most popular floorplan in the Indian Creek community. This 3 Bedroom 2.5 Bath End Unit townhome with custom plantation shutters throughout even has a new supersized Trex deck PLUS finished walk-out basement! Move right in and enjoy your new LR/DR combination space, great room with fireplace, convenient powder room, garage and bright eat-in-kitchen with double door pantry, gas cooking and lots of cabinets. Relax on your maintenance free deck with quick connect gas for BBQing with friends while enjoying the privacy of the tree-lined rear yard. Up the turned stairs to the main bedroom with cathedral ceiling lots of closet space and master bathroom with soaking tub plus tile shower. Two large bedrooms and laundry complete the 2nd floor. The finished basement, with new carpets, includes a gas fireplace, flat screen TV, storage room and walk-out to your patio and rear yard. Located in Upper Providence Township, just minutes from RT 422, the popular Providence Town Center, premium outlets, entertainment, and restaurants too. Don't delay. Schedule your tour today.
Location
State PA
County Montgomery
Area Upper Providence Twp (10661)
Zoning R3
Rooms
Other Rooms Living Room, Dining Room, Primary Bedroom, Bedroom 2, Kitchen, Bedroom 1, Laundry
Basement Full, Outside Entrance, Fully Finished
Interior
Interior Features Butlers Pantry, Ceiling Fan(s), Kitchen - Eat-In
Hot Water Natural Gas
Heating Forced Air
Cooling Central A/C
Fireplaces Number 2
Fireplaces Type Gas/Propane
Equipment Built-In Range
Fireplace Y
Appliance Built-In Range
Heat Source Natural Gas
Laundry Upper Floor
Exterior
Exterior Feature Deck(s)
Water Access N
Accessibility None
Porch Deck(s)
Garage N
Building
Story 2
Sewer Public Sewer
Water Public
Architectural Style Traditional
Level or Stories 2
Additional Building Above Grade
Structure Type Cathedral Ceilings
New Construction N
Schools
School District Spring-Ford Area
Others
HOA Fee Include Common Area Maintenance,Lawn Maintenance,Snow Removal,Trash
Senior Community No
Tax ID 61-00-02802-602
Ownership Fee Simple
SqFt Source Estimated
Special Listing Condition Standard
Read Less

Bought with Diane R Cardano-Casacio • CARDANO Realtors
GET MORE INFORMATION




