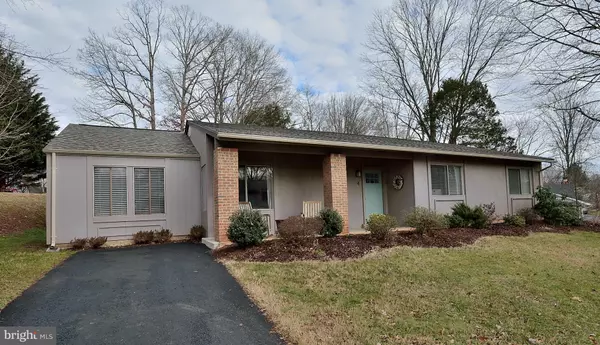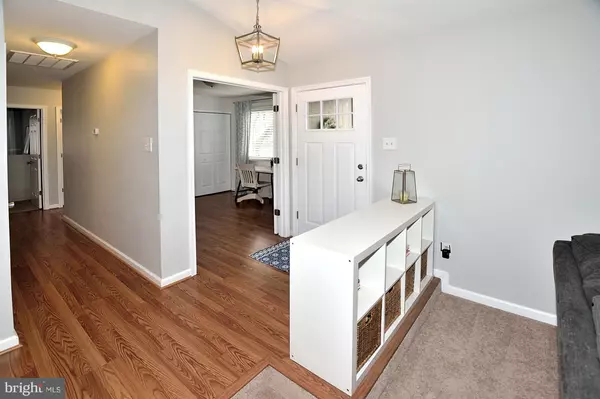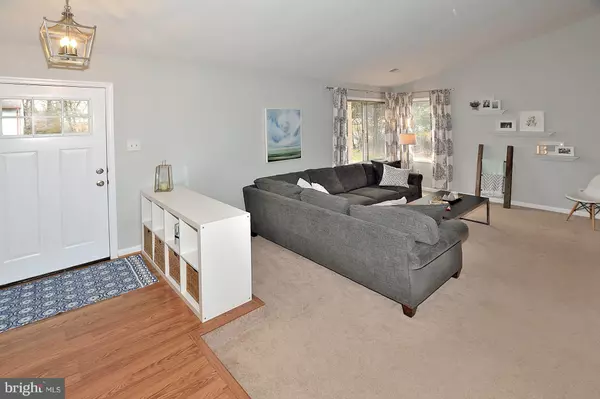For more information regarding the value of a property, please contact us for a free consultation.
4 RUNNING BROOK LN Sterling, VA 20164
Want to know what your home might be worth? Contact us for a FREE valuation!

Our team is ready to help you sell your home for the highest possible price ASAP
Key Details
Sold Price $415,000
Property Type Single Family Home
Sub Type Detached
Listing Status Sold
Purchase Type For Sale
Square Footage 1,612 sqft
Price per Sqft $257
Subdivision Sugarland Run
MLS Listing ID VALO267818
Sold Date 02/01/19
Style Ranch/Rambler
Bedrooms 3
Full Baths 2
HOA Fees $71/mo
HOA Y/N Y
Abv Grd Liv Area 1,612
Originating Board BRIGHT
Year Built 1971
Annual Tax Amount $3,527
Tax Year 2018
Lot Size 7,405 Sqft
Acres 0.17
Property Description
Honey stop the car! Don't miss this charming single family with so many great features - soaring ceilings in living room, remodeled Kitchen with granite, stainless appliances, subway tile backsplash and recessed lighting, newer slider to patio and recently fenced back yard; spacious master bedroom, both baths have been updated & upgraded! Newer HVAC (4 YRS), ROOF (2 YRS) even interior trim and doors have been replaced! Updated fresh paint throughout. Brand new craftsman style front door! One level living at its best!
Location
State VA
County Loudoun
Zoning RESIDENTIAL
Rooms
Other Rooms Living Room, Dining Room, Kitchen, Family Room, Bathroom 1, Bathroom 2
Main Level Bedrooms 3
Interior
Interior Features Attic, Carpet, Dining Area, Entry Level Bedroom, Floor Plan - Open, Primary Bath(s), Pantry, Recessed Lighting, Upgraded Countertops, Window Treatments
Heating Forced Air
Cooling Central A/C, Window Unit(s)
Flooring Ceramic Tile, Partially Carpeted, Laminated
Equipment Dishwasher, Disposal, Dryer - Front Loading, Exhaust Fan, Icemaker, Oven/Range - Electric, Stainless Steel Appliances, Stove, Washer - Front Loading, Washer/Dryer Stacked, Water Heater
Furnishings No
Fireplace N
Appliance Dishwasher, Disposal, Dryer - Front Loading, Exhaust Fan, Icemaker, Oven/Range - Electric, Stainless Steel Appliances, Stove, Washer - Front Loading, Washer/Dryer Stacked, Water Heater
Heat Source Natural Gas
Laundry Main Floor
Exterior
Exterior Feature Patio(s)
Garage Spaces 2.0
Fence Rear, Wood, Wire
Amenities Available Common Grounds, Community Center, Jog/Walk Path, Pool - Outdoor, Tennis Courts, Tot Lots/Playground
Water Access N
Roof Type Architectural Shingle
Accessibility None
Porch Patio(s)
Total Parking Spaces 2
Garage N
Building
Story 1
Sewer Public Sewer
Water Public
Architectural Style Ranch/Rambler
Level or Stories 1
Additional Building Above Grade, Below Grade
Structure Type Cathedral Ceilings
New Construction N
Schools
Elementary Schools Meadowland
Middle Schools Seneca Ridge
High Schools Dominion
School District Loudoun County Public Schools
Others
HOA Fee Include Common Area Maintenance,Management,Pool(s),Reserve Funds,Road Maintenance,Snow Removal
Senior Community No
Tax ID 011295506000
Ownership Fee Simple
SqFt Source Assessor
Security Features Smoke Detector
Horse Property N
Special Listing Condition Standard
Read Less

Bought with Elizabeth K Emery • Pearson Smith Realty, LLC



