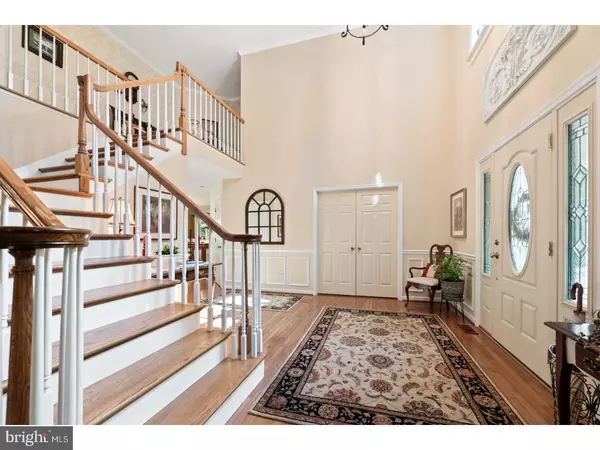For more information regarding the value of a property, please contact us for a free consultation.
211 HERITAGE CT Downingtown, PA 19335
Want to know what your home might be worth? Contact us for a FREE valuation!

Our team is ready to help you sell your home for the highest possible price ASAP
Key Details
Sold Price $550,000
Property Type Single Family Home
Sub Type Detached
Listing Status Sold
Purchase Type For Sale
Square Footage 4,894 sqft
Price per Sqft $112
Subdivision Brandywine Hunt
MLS Listing ID 1002292038
Sold Date 01/25/19
Style Colonial
Bedrooms 4
Full Baths 3
Half Baths 1
HOA Y/N N
Abv Grd Liv Area 3,678
Originating Board TREND
Year Built 1993
Annual Tax Amount $9,987
Tax Year 2018
Lot Size 1.500 Acres
Acres 1.5
Lot Dimensions 0211.1000
Property Description
Immaculate four (4) bedroom, three and a half (3.5) bath custom colonial home in always popular Brandywine Hunt, situated at the end of a cul-de-sac, a one of a kind home featuring a spacious great room with fireplace, stunning gourmet kitchen, finished lower level with recreation room and exterior custom patio with fire pit and sitting area. Guests to this gorgeous home are welcomed to professionally landscaped front and rear yards that surround this stone two-story colonial home, and a front custom paver walkway leading to a front patio. The front entrance gives way to a large, two-story open foyer; to the right the study, to the left is a large living room and warm, formal dining room, both ideal for entertaining. The gourmet kitchen has custon cabinetry, beautiful ceramic floors, an island with finished hardwood, spacious granite counter top, detailed back splash, state of the art appliances and breakfast area. There is a smartly decorated family room just off the kitchen, and the pass-through window over the kitchen sink allows for entertainment and serving space into the great room area. Upon stepping through this unique serving room, this grand great room consists of large windows that fill the space with natural light, a floor to ceiling stone wall with a fireplace, cathedral ceilings and beautiful hardwood floors. Guests will find this great room so inviting, they will never want to leave. The French doors of the breakfast area lead to a gorgeous outdoor setting, with beautiful flagstone patio, decorative free-standing patio arbor with separate seating and built in grill. Custom fire pit with surrounding seating area and neat gaming space make up this inviting and large backyard, perfect to spend time with friends and family. Phenomenal main bedroom on the second floor offers a cozy entertainment spot, separate reading area, large walk in closet and dressing alcove with cosmetic vanity and custom accessory storage. The spacious main bath in the main bedroom includes a large vanity with two sinks, glass enclosed walk-in shower and luxurious spa tub. Three additional bright bedrooms and one hallway bath with shower/tub combination and beautiful ceramic detailing complete the upper floor layout. The finished lower level consists of a large living and entertainment space and full bath with walk-in standing shower. Home has radiant heat, generator, pellet stove, great room gas stove, newer heating, cooling and hot water, and 500g Propane tank. Hurry!
Location
State PA
County Chester
Area East Brandywine Twp (10330)
Zoning R2
Rooms
Other Rooms Living Room, Dining Room, Primary Bedroom, Bedroom 2, Bedroom 3, Bedroom 4, Kitchen, Family Room, Bedroom 1, Laundry, Other, Attic
Basement Full, Fully Finished
Interior
Interior Features Primary Bath(s), Kitchen - Island, Butlers Pantry, Skylight(s), Ceiling Fan(s), Wet/Dry Bar, Kitchen - Eat-In
Hot Water Electric
Heating Electric, Forced Air
Cooling Central A/C
Flooring Wood, Fully Carpeted, Tile/Brick
Fireplaces Number 2
Fireplaces Type Stone
Equipment Cooktop, Oven - Wall, Oven - Double, Oven - Self Cleaning, Dishwasher, Refrigerator, Disposal
Fireplace Y
Appliance Cooktop, Oven - Wall, Oven - Double, Oven - Self Cleaning, Dishwasher, Refrigerator, Disposal
Heat Source Electric
Laundry Main Floor
Exterior
Exterior Feature Patio(s), Porch(es)
Garage Built In
Garage Spaces 5.0
Utilities Available Cable TV
Waterfront N
Water Access N
Roof Type Pitched
Accessibility None
Porch Patio(s), Porch(es)
Parking Type Attached Garage
Attached Garage 2
Total Parking Spaces 5
Garage Y
Building
Lot Description Cul-de-sac, Front Yard, Rear Yard
Story 2
Foundation Concrete Perimeter
Sewer On Site Septic
Water Well
Architectural Style Colonial
Level or Stories 2
Additional Building Above Grade, Below Grade
Structure Type Cathedral Ceilings
New Construction N
Schools
Elementary Schools Beaver Creek
Middle Schools Downington
High Schools Downingtown High School West Campus
School District Downingtown Area
Others
Senior Community No
Tax ID 30-05 -0211.1000
Ownership Fee Simple
SqFt Source Estimated
Acceptable Financing Conventional
Listing Terms Conventional
Financing Conventional
Special Listing Condition Standard
Read Less

Bought with Matthew Murphy • RE/MAX Preferred - West Chester
GET MORE INFORMATION




