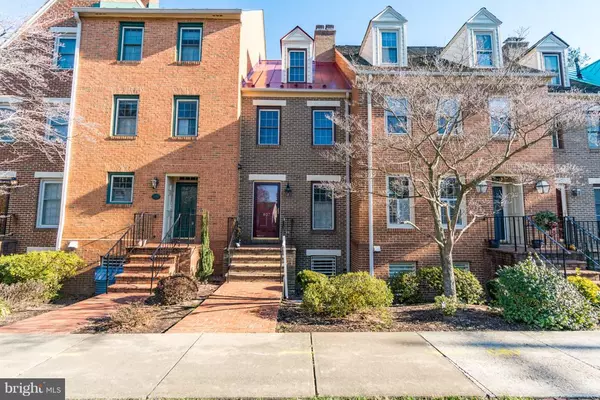For more information regarding the value of a property, please contact us for a free consultation.
807 COLLEGE AVE Fredericksburg, VA 22401
Want to know what your home might be worth? Contact us for a FREE valuation!

Our team is ready to help you sell your home for the highest possible price ASAP
Key Details
Sold Price $309,900
Property Type Townhouse
Sub Type Interior Row/Townhouse
Listing Status Sold
Purchase Type For Sale
Square Footage 1,574 sqft
Price per Sqft $196
Subdivision College Hill Townhomes
MLS Listing ID VAFB108554
Sold Date 01/25/19
Style Colonial
Bedrooms 2
Full Baths 2
Half Baths 1
HOA Fees $175/mo
HOA Y/N Y
Abv Grd Liv Area 1,190
Originating Board BRIGHT
Year Built 1984
Annual Tax Amount $2,043
Tax Year 2017
Property Description
Located in the heart of downtown Fredericksburg. Brick townhouse with 4 full levels. 2 bedrooms, 2.5 baths with tile floors. Master bath has heated tile flooring. Both living and family room have cozy brick fireplaces. Spacious built-in cabinets in dining room and kitchen. Crown molding and chair railing on main level. Hardwood floors throughout. Cozy Kitchen with brick floors and lots of cabinets for storage. Shutters on interior windows. Immaculate Condition! Fenced back yard, landscaped with brick patio and shed. Walking distance to UMW, Kenmore Park, Canal Path and Dog Park. Close to Central Park, I-95, Shopping and Restaurants! 15 minute walk to VRE. 2 Assigned Parking spots & Residential Parking In Front.
Location
State VA
County Fredericksburg City
Zoning R16
Rooms
Basement Full, Daylight, Partial, Connecting Stairway, Fully Finished, Heated, Outside Entrance, Rear Entrance, Walkout Level, Windows
Interior
Interior Features Attic, Built-Ins, Carpet, Ceiling Fan(s), Central Vacuum, Chair Railings, Crown Moldings, Dining Area, Family Room Off Kitchen, Floor Plan - Traditional, Intercom, Kitchen - Eat-In, Primary Bath(s), Recessed Lighting, Window Treatments, Wood Floors
Hot Water Natural Gas
Heating Heat Pump(s)
Cooling Heat Pump(s)
Fireplaces Number 2
Fireplaces Type Brick, Gas/Propane, Mantel(s), Screen
Equipment Built-In Microwave, Central Vacuum, Cooktop, Dishwasher, Disposal, Dryer, Icemaker, Intercom, Oven - Wall, Refrigerator, Washer
Fireplace Y
Window Features Wood Frame
Appliance Built-In Microwave, Central Vacuum, Cooktop, Dishwasher, Disposal, Dryer, Icemaker, Intercom, Oven - Wall, Refrigerator, Washer
Heat Source Electric
Laundry Upper Floor
Exterior
Exterior Feature Brick, Patio(s)
Parking On Site 2
Fence Rear, Wood
Amenities Available Common Grounds
Water Access N
View Courtyard, City
Roof Type Metal
Accessibility Other
Porch Brick, Patio(s)
Garage N
Building
Story 3+
Sewer Public Sewer
Water Public
Architectural Style Colonial
Level or Stories 3+
Additional Building Above Grade, Below Grade
Structure Type Dry Wall,Vaulted Ceilings
New Construction N
Schools
Elementary Schools Hugh Mercer
Middle Schools Walker-Grant
High Schools James Monroe
School District Fredericksburg City Public Schools
Others
HOA Fee Include Common Area Maintenance,Insurance,Management,Snow Removal,Other
Senior Community No
Tax ID 7779-72-7889
Ownership Fee Simple
SqFt Source Estimated
Security Features Intercom
Acceptable Financing Cash, Conventional, FHA, VA
Horse Property N
Listing Terms Cash, Conventional, FHA, VA
Financing Cash,Conventional,FHA,VA
Special Listing Condition Standard
Read Less

Bought with Tyler Bishop Simmons • Homestead Realty



