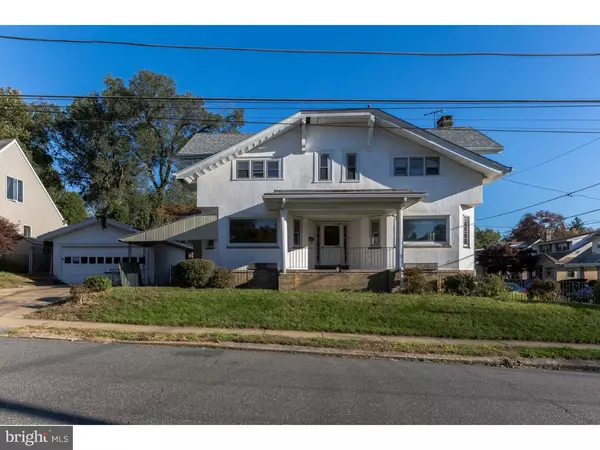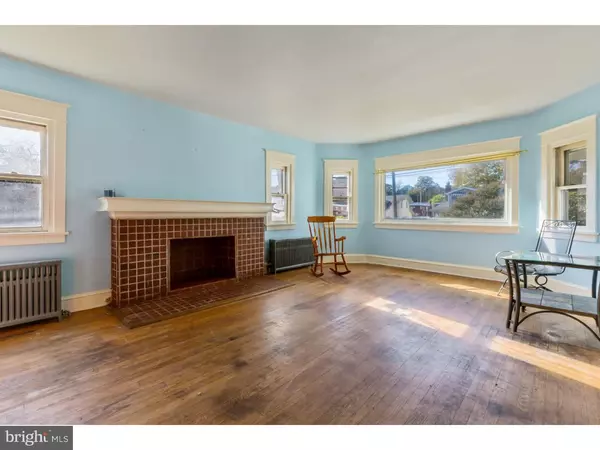For more information regarding the value of a property, please contact us for a free consultation.
301 CHANDLER ST Philadelphia, PA 19111
Want to know what your home might be worth? Contact us for a FREE valuation!

Our team is ready to help you sell your home for the highest possible price ASAP
Key Details
Sold Price $208,000
Property Type Single Family Home
Sub Type Detached
Listing Status Sold
Purchase Type For Sale
Square Footage 2,036 sqft
Price per Sqft $102
Subdivision Fox Chase
MLS Listing ID PAPH102076
Sold Date 01/18/19
Style Colonial
Bedrooms 4
Full Baths 1
Half Baths 1
HOA Y/N N
Abv Grd Liv Area 2,036
Originating Board TREND
Year Built 1953
Annual Tax Amount $3,393
Tax Year 2018
Lot Size 4,270 Sqft
Acres 0.1
Lot Dimensions 51X84
Property Description
Nestled in the most sought after section of Fox Chase...the buzz has been building...for this "Best Buy" priced charming Colonial...filled with memories of days gone by...with 4 bedrooms and a rarely found 2 car garage...And the Good News...you can be in this "Story Book" home in time for the Holidays...can you imagine...the stockings were hung by the chimney with care...your tree glistening in the corner next to the fireplace...the lights and displays around the picture windows...the scene you have been dreaming of for a long time! As you enter your new home from the covered porch, you will find a welcoming foyer with hardwood floors and a display and storage hutch, a "classic" Living Room with a brick fireplace, hardwood floors and a large picture window, a great flow into the "timeless" spacious dining room with hardwood floors, a large picture window, and a chair rail, The "eat-in" step saver kitchen has new flooring and a large pantry closet. As you go upstairs, you can see that the "best buy" pricing is because it will take some patching and painting to bring your new home back to its original charm. The quiet area upstairs includes a master bedroom, 3 other bedrooms, and a 4-piece hall bath. The lower level has a builders finished basement with a powder room...updated circuit breaker with plenty of extra space, potential space for a rec room or play area, and storage space. Outside, you can enjoy 2 covered patios, a fenced yard and a two car detached garage. This charming, story-book home is just waiting to share in your life story and memories.
Location
State PA
County Philadelphia
Area 19111 (19111)
Zoning RSA2
Rooms
Other Rooms Living Room, Dining Room, Primary Bedroom, Bedroom 2, Bedroom 3, Kitchen, Family Room, Bedroom 1, Attic
Basement Full, Unfinished
Interior
Interior Features Ceiling Fan(s), Kitchen - Eat-In
Hot Water Natural Gas
Heating Gas, Hot Water
Cooling Central A/C
Flooring Wood
Fireplaces Number 1
Fireplaces Type Brick
Fireplace Y
Heat Source Natural Gas
Laundry Basement
Exterior
Exterior Feature Patio(s)
Parking Features Other
Garage Spaces 5.0
Water Access N
Roof Type Pitched,Shingle
Accessibility None
Porch Patio(s)
Total Parking Spaces 5
Garage Y
Building
Lot Description Corner
Story 2
Sewer Public Sewer
Water Public
Architectural Style Colonial
Level or Stories 2
Additional Building Above Grade
New Construction N
Schools
School District The School District Of Philadelphia
Others
Senior Community No
Tax ID 631236400
Ownership Fee Simple
SqFt Source Assessor
Special Listing Condition Standard
Read Less

Bought with Glen Guadalupe • Home Solutions Realty Group



