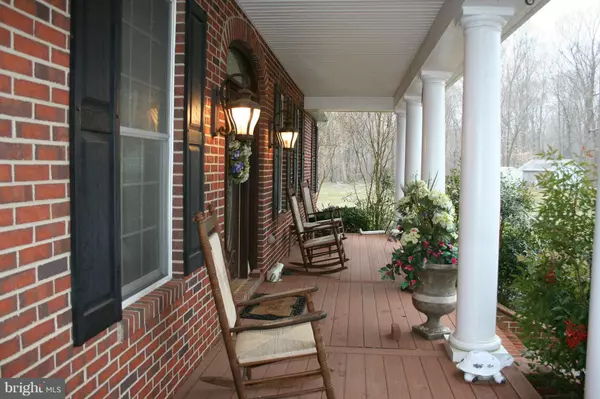For more information regarding the value of a property, please contact us for a free consultation.
11180 MATTAPONI RD Upper Marlboro, MD 20772
Want to know what your home might be worth? Contact us for a FREE valuation!

Our team is ready to help you sell your home for the highest possible price ASAP
Key Details
Sold Price $726,525
Property Type Single Family Home
Sub Type Detached
Listing Status Sold
Purchase Type For Sale
Square Footage 6,968 sqft
Price per Sqft $104
Subdivision Lower Cornfield
MLS Listing ID 1001529942
Sold Date 01/18/19
Style Cape Cod
Bedrooms 5
Full Baths 4
Half Baths 1
HOA Y/N N
Abv Grd Liv Area 4,188
Originating Board MRIS
Year Built 2004
Annual Tax Amount $8,803
Tax Year 2012
Lot Size 20.520 Acres
Acres 20.52
Property Description
Hunter's paradise in a lap of luxury. Approx. 7,000 sf! Gourmet kitchen, many family areas, 50's diner, workout/dance area w/mirrors, theater room, "hidden interior cave"--must see! Workshops with power, 2 garages, and a cabin with wood stove and AC. Pool with retractable cover, cabana, porches galore. Master suite with FP, sitting room and closet to die for. Garage ramp can stay or go.
Location
State MD
County Prince Georges
Zoning OS
Rooms
Other Rooms Living Room, Dining Room, Primary Bedroom, Sitting Room, Bedroom 2, Bedroom 3, Bedroom 4, Kitchen, Game Room, Family Room, Den, Library, Foyer, 2nd Stry Fam Ovrlk, Study, Exercise Room, Great Room, In-Law/auPair/Suite, Laundry, Loft, Maid/Guest Quarters, Mud Room, Other, Office, Storage Room, Utility Room, Workshop, Bedroom 6
Basement Outside Entrance, Side Entrance, Full, Fully Finished, Walkout Stairs
Main Level Bedrooms 1
Interior
Interior Features Attic, Breakfast Area, Family Room Off Kitchen, Kitchen - Gourmet, Kitchen - Country, Kitchen - Island, Kitchen - Table Space, Dining Area, Kitchen - Eat-In, Primary Bath(s), Built-Ins, Chair Railings, Window Treatments, Entry Level Bedroom, Upgraded Countertops, Wet/Dry Bar, Wood Floors, WhirlPool/HotTub, Floor Plan - Open, Floor Plan - Traditional
Hot Water Electric, Instant Hot Water
Heating Geothermal Heat Pump
Cooling Geothermal
Fireplaces Number 3
Equipment Cooktop, Dishwasher, Dryer - Front Loading, Exhaust Fan, Icemaker, Instant Hot Water, Microwave, Oven - Double, Oven - Wall, Range Hood, Refrigerator
Fireplace Y
Appliance Cooktop, Dishwasher, Dryer - Front Loading, Exhaust Fan, Icemaker, Instant Hot Water, Microwave, Oven - Double, Oven - Wall, Range Hood, Refrigerator
Heat Source Geo-thermal
Exterior
Parking Features Garage Door Opener, Garage - Side Entry
Garage Spaces 16.0
Utilities Available Fiber Optics Available
Water Access N
View Pasture
Accessibility Doors - Lever Handle(s), Low Pile Carpeting, Ramp - Main Level
Attached Garage 2
Total Parking Spaces 16
Garage Y
Building
Story 3+
Sewer Septic Exists
Water Well
Architectural Style Cape Cod
Level or Stories 3+
Additional Building Above Grade, Below Grade
New Construction N
Schools
Elementary Schools Baden
High Schools Frederick Douglass
School District Prince George'S County Public Schools
Others
Senior Community No
Tax ID 17042751139
Ownership Fee Simple
SqFt Source Estimated
Special Listing Condition Standard
Read Less

Bought with Mamie Ryant • Taylor Properties



