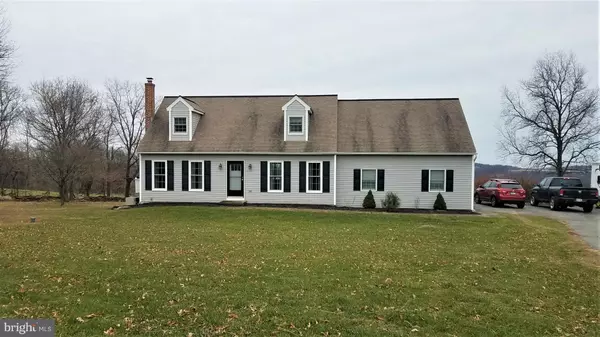For more information regarding the value of a property, please contact us for a free consultation.
106 DEN MAR DR Holtwood, PA 17532
Want to know what your home might be worth? Contact us for a FREE valuation!

Our team is ready to help you sell your home for the highest possible price ASAP
Key Details
Sold Price $255,000
Property Type Single Family Home
Sub Type Detached
Listing Status Sold
Purchase Type For Sale
Square Footage 2,490 sqft
Price per Sqft $102
Subdivision Martic Twp
MLS Listing ID PALA112436
Sold Date 01/18/19
Style Cape Cod
Bedrooms 4
Full Baths 2
HOA Y/N N
Abv Grd Liv Area 1,695
Originating Board BRIGHT
Year Built 1987
Annual Tax Amount $4,009
Tax Year 2018
Lot Size 1.570 Acres
Acres 1.57
Property Description
Are you looking for a home, with wonderful views of rolling hills and farmland with updates throughout? This is the home you have been searching for! This perfect home sits on 1.57 acres, has 4 possibly 5 bedrooms, 2 baths and a finished basement that is made for entertaining. It even has a bonus room on the 2nd floor which could be used for an additional area for kids to play or maybe even another bedroom or office. The pictures of the kitchen speak for themselves, truly amazing. Sitting on the large deck or patio with your family and friends would be so enjoyable. Just imagine taking in the beauty of your surroundings, it just takes your breath away. It also has a 2 car attached garage. Schedule your showing today before this home is gone!
Location
State PA
County Lancaster
Area Martic Twp (10543)
Zoning RESIDENTIAL
Rooms
Other Rooms Living Room, Bedroom 3, Bedroom 4, Kitchen, Family Room, Bedroom 1, Bathroom 1, Bathroom 2, Bonus Room
Basement Full
Main Level Bedrooms 2
Interior
Interior Features Bar, Carpet, Combination Kitchen/Dining, Entry Level Bedroom, Floor Plan - Traditional, Kitchen - Island, Wood Floors
Hot Water Electric
Heating Oil, Coal, Wood Burn Stove
Cooling Central A/C
Flooring Hardwood, Carpet, Vinyl, Ceramic Tile
Equipment Built-In Microwave, Dishwasher, Stove, Refrigerator
Fireplace Y
Window Features Replacement,Double Pane
Appliance Built-In Microwave, Dishwasher, Stove, Refrigerator
Heat Source Oil, Coal, Wood
Exterior
Parking Features Garage - Side Entry
Garage Spaces 7.0
Fence Split Rail
Water Access N
View Mountain, Trees/Woods, Pasture
Roof Type Asphalt,Architectural Shingle
Accessibility None
Attached Garage 2
Total Parking Spaces 7
Garage Y
Building
Lot Description Front Yard, Open, Rear Yard, Rural
Story 1.5
Foundation Block
Sewer On Site Septic
Water Private, Well
Architectural Style Cape Cod
Level or Stories 1.5
Additional Building Above Grade, Below Grade
New Construction N
Schools
Elementary Schools Martic
Middle Schools Marticville
High Schools Penn Manor
School District Penn Manor
Others
Senior Community No
Tax ID 430-26413-0-0000
Ownership Fee Simple
SqFt Source Estimated
Acceptable Financing FHA, Cash, Conventional, USDA, VA
Horse Property N
Listing Terms FHA, Cash, Conventional, USDA, VA
Financing FHA,Cash,Conventional,USDA,VA
Special Listing Condition Standard
Read Less

Bought with Steve Herr • Berkshire Hathaway HomeServices Homesale Realty



