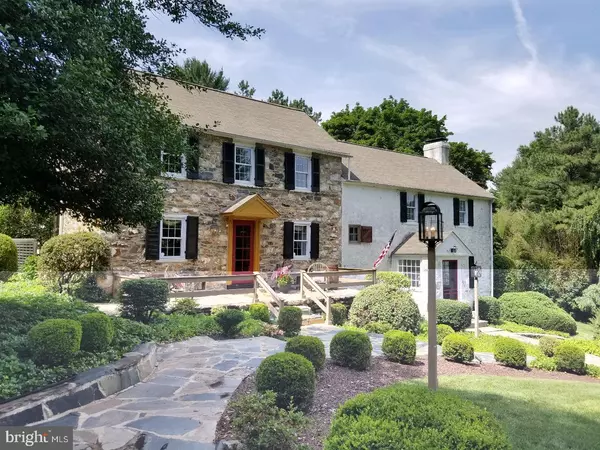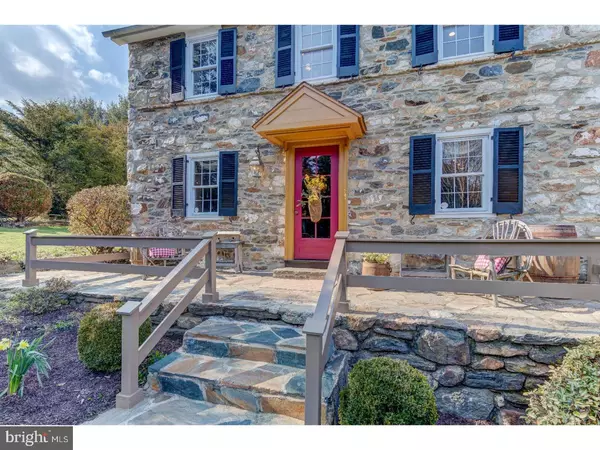For more information regarding the value of a property, please contact us for a free consultation.
16 STIRRUP RUN Newark, DE 19711
Want to know what your home might be worth? Contact us for a FREE valuation!

Our team is ready to help you sell your home for the highest possible price ASAP
Key Details
Sold Price $610,000
Property Type Single Family Home
Sub Type Detached
Listing Status Sold
Purchase Type For Sale
Square Footage 3,667 sqft
Price per Sqft $166
Subdivision Stirrup Farms
MLS Listing ID 1000405890
Sold Date 01/17/19
Style Colonial,Farmhouse/National Folk
Bedrooms 4
Full Baths 2
Half Baths 2
HOA Y/N N
Abv Grd Liv Area 3,667
Originating Board TREND
Year Built 1855
Annual Tax Amount $3,899
Tax Year 2017
Lot Size 1.590 Acres
Acres 1.59
Lot Dimensions 190 X 365
Property Description
Welcome to the marvelous 16 Stirrup Run home. Fixated on 1.59 acres of land in the friendly community of Stirrup Farms; this historical home is a hidden gem. As you pull up, you will see how much privacy this property offers. With the gated entrance, two car garage and a bonus space (dubbed "The Tavern" by the current owners), you are sure to be wowed. The beautiful stone fa ade and patio offer a welcoming path to the front of the house. The foyer is spacious and inviting with a nice fireplace. To the right is the updated galley kitchen which features stainless steel appliances plus plenty of cabinet and counter space. Ahead is the living room that has beautiful beams and a cozy fireplace. Across the way is the family room. This spacious room gets tons of natural light and has access to the deck outside. Before heading upstairs, take a look at the dining room which is off the kitchen. You will be able to fit a large table in this space because it is giant. There are wonderful built-ins and a secret passageway that leads to the second floor. To finish off the main level is the laundry room, mud room, powder room and multiple closets. Upstairs, you will find the Master Suite. With plenty of closet space and a large layout; this will be the perfect room to relax in after a long day. The master bath is updated with a double vanity, large soaker tub and huge walk-in shower. There are 3 additional bedrooms, a full bath and the walk-up attic. All of the rooms have tons of storage options and are ample in size. Outside, you will love how serene and private the lot is. With trees outlining the property, the backyard is a spectacular sanctuary. With the abundance of space, you will have the best yard for entertaining, plus a giant deck. Not only will the deck be able to fit a multitude of people, but it has views of the beautiful nature, right in your backyard. All of the yards space have been professionally landscaped, so come spring your yard will overflow with vibrant flowers. We hope you've enjoyed the gorgeous 16 Stirrup Run house. Built in the early 1800's this house has been updated with modern amenities, yet remain a terrific piece of history. There are so many wonderful features to explore at this property, so take a look around and make yourself at home. We know you'll love it. Welcome Home!
Location
State DE
County New Castle
Area Newark/Glasgow (30905)
Zoning NC21
Rooms
Other Rooms Living Room, Dining Room, Primary Bedroom, Bedroom 2, Bedroom 3, Kitchen, Family Room, Bedroom 1, Laundry, Other, Attic
Basement Partial, Unfinished
Interior
Interior Features Primary Bath(s), Skylight(s), WhirlPool/HotTub, Stall Shower
Hot Water Electric
Heating Oil, Heat Pump - Electric BackUp, Hot Water, Forced Air, Baseboard
Cooling Central A/C
Flooring Wood, Fully Carpeted, Tile/Brick
Fireplaces Type Brick, Non-Functioning
Equipment Built-In Range, Dishwasher, Disposal
Fireplace N
Window Features Bay/Bow
Appliance Built-In Range, Dishwasher, Disposal
Heat Source Oil
Laundry Main Floor
Exterior
Exterior Feature Deck(s), Patio(s)
Parking Features Garage Door Opener
Garage Spaces 5.0
Fence Other
Utilities Available Cable TV
Water Access N
View Water
Roof Type Pitched,Shingle
Accessibility None
Porch Deck(s), Patio(s)
Total Parking Spaces 5
Garage Y
Building
Lot Description Level, Sloping, Open, Trees/Wooded, Front Yard, Rear Yard, SideYard(s)
Story 2
Foundation Stone
Sewer On Site Septic
Water Public
Architectural Style Colonial, Farmhouse/National Folk
Level or Stories 2
Additional Building Above Grade
Structure Type 9'+ Ceilings
New Construction N
Schools
School District Red Clay Consolidated
Others
HOA Fee Include Common Area Maintenance
Senior Community No
Tax ID 08-023.10-043
Ownership Fee Simple
SqFt Source Estimated
Security Features Security System
Acceptable Financing Conventional, VA, FHA 203(b)
Listing Terms Conventional, VA, FHA 203(b)
Financing Conventional,VA,FHA 203(b)
Special Listing Condition Standard
Read Less

Bought with Stephen A. Tolmie Sr. • RE/MAX 1st Choice - Middletown



