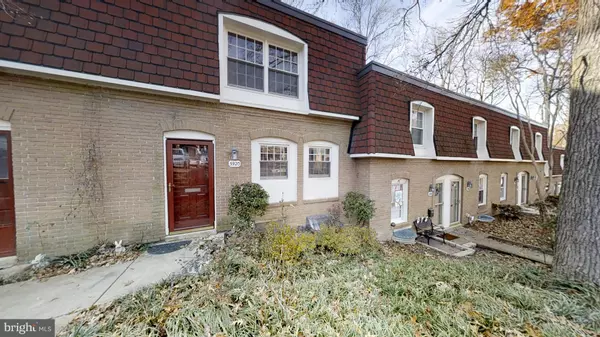For more information regarding the value of a property, please contact us for a free consultation.
5920 PRINCE JAMES DR #79 Springfield, VA 22152
Want to know what your home might be worth? Contact us for a FREE valuation!

Our team is ready to help you sell your home for the highest possible price ASAP
Key Details
Sold Price $310,000
Property Type Condo
Sub Type Condo/Co-op
Listing Status Sold
Purchase Type For Sale
Square Footage 1,452 sqft
Price per Sqft $213
Subdivision Cardinal Forest
MLS Listing ID VAFX502526
Sold Date 01/16/19
Style Traditional
Bedrooms 3
Full Baths 3
Condo Fees $695/mo
HOA Y/N N
Abv Grd Liv Area 1,452
Originating Board BRIGHT
Year Built 1968
Annual Tax Amount $3,584
Tax Year 2018
Property Description
Just in time for the Holidays! Spacious and unique layout townhouse ready for you to make your new home. Large bedrooms and three full baths! Excellent location near Fairfax, Ft. Belvoir especially the North Area, DC, MD. Resuarants, shopping are abound in this location. Walking distance to some schools, beautiful area for your walks, bike rides. Community pool a very short walk from your home. Take a 3D virtual tour of this home and definatly be the first to come see this hidden treasure. All utitlies except electricity are included in your condo fee!
Location
State VA
County Fairfax
Zoning 370
Direction North
Rooms
Other Rooms Dining Room, Primary Bedroom, Bedroom 2, Kitchen, Family Room, Basement, Bedroom 1, Storage Room, Bathroom 1, Bathroom 2, Primary Bathroom
Basement Full
Interior
Interior Features Ceiling Fan(s), Crown Moldings, Curved Staircase, Dining Area, Floor Plan - Traditional, Kitchen - Galley, Primary Bath(s), Stall Shower, Walk-in Closet(s), Wood Floors
Hot Water Natural Gas
Heating Central
Cooling Central A/C
Equipment Built-In Microwave, Compactor, Dishwasher, Disposal, Dryer, Dryer - Electric, Exhaust Fan, Icemaker, Microwave, Oven/Range - Electric, Refrigerator, Washer
Furnishings No
Fireplace N
Window Features Double Pane
Appliance Built-In Microwave, Compactor, Dishwasher, Disposal, Dryer, Dryer - Electric, Exhaust Fan, Icemaker, Microwave, Oven/Range - Electric, Refrigerator, Washer
Heat Source Natural Gas
Laundry Basement, Has Laundry, Washer In Unit, Dryer In Unit
Exterior
Fence Fully, Rear
Utilities Available Electric Available, Natural Gas Available, Phone Available, Water Available
Amenities Available Club House, Common Grounds, Fencing, Jog/Walk Path, Laundry Facilities, Pool - Outdoor, Swimming Pool, Tot Lots/Playground
Water Access N
Street Surface Black Top
Accessibility Level Entry - Main
Garage N
Building
Story 3+
Foundation Slab
Sewer Public Sewer
Water Public
Architectural Style Traditional
Level or Stories 3+
Additional Building Above Grade, Below Grade
New Construction N
Schools
Elementary Schools Cardinal Forest
Middle Schools Irving
High Schools West Springfield
School District Fairfax County Public Schools
Others
HOA Fee Include All Ground Fee,Common Area Maintenance,Ext Bldg Maint,Gas,Heat,Laundry,Lawn Care Front,Lawn Care Rear,Management,Pool(s),Reserve Funds,Snow Removal,Trash,Water
Senior Community No
Tax ID 0793 20 0079
Ownership Condominium
Security Features Smoke Detector
Acceptable Financing Negotiable
Listing Terms Negotiable
Financing Negotiable
Special Listing Condition Standard
Read Less

Bought with Maren A Seubert • Weichert, REALTORS



