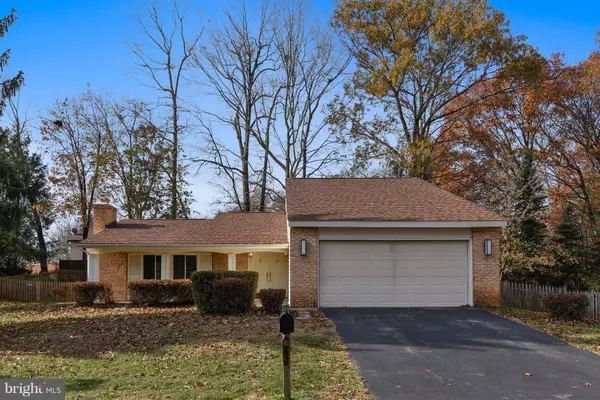For more information regarding the value of a property, please contact us for a free consultation.
23 MIDDLETON LN Sterling, VA 20164
Want to know what your home might be worth? Contact us for a FREE valuation!

Our team is ready to help you sell your home for the highest possible price ASAP
Key Details
Sold Price $431,700
Property Type Single Family Home
Sub Type Detached
Listing Status Sold
Purchase Type For Sale
Square Footage 1,839 sqft
Price per Sqft $234
Subdivision Sugarland Run
MLS Listing ID VALO171642
Sold Date 01/14/19
Style Contemporary
Bedrooms 4
Full Baths 2
HOA Fees $67/mo
HOA Y/N Y
Abv Grd Liv Area 1,839
Originating Board BRIGHT
Year Built 1974
Annual Tax Amount $4,178
Tax Year 2018
Lot Size 9,583 Sqft
Acres 0.22
Property Description
Move in ready open floor plan with vaulted ceilings. Engineered wood floors on the main level, two sliding glass doors to deck and fenced backyard. Spacious living room with wood burning fireplace, separate dining room. Main level master suite, updated bath and plenty of closet space. Updated kitchen with pantry and eat-in area. Upper level bedroom, large closet and family room. Two car garage and off street parking. Great community amenities, near shopping, restaurants, major routes.
Location
State VA
County Loudoun
Zoning RESIDENTIAL
Rooms
Other Rooms Living Room, Dining Room, Primary Bedroom, Bedroom 2, Bedroom 3, Bedroom 4, Kitchen, Family Room, Breakfast Room
Main Level Bedrooms 4
Interior
Interior Features Attic, Entry Level Bedroom, Floor Plan - Open, Kitchen - Eat-In, Recessed Lighting, Window Treatments
Hot Water Electric
Heating Heat Pump(s)
Cooling Central A/C, Ceiling Fan(s)
Flooring Laminated, Carpet
Fireplaces Number 2
Fireplaces Type Mantel(s), Screen
Equipment Built-In Microwave, Dishwasher, Disposal, Dryer, Exhaust Fan, Oven/Range - Electric, Refrigerator, Washer
Furnishings No
Fireplace Y
Window Features Double Pane
Appliance Built-In Microwave, Dishwasher, Disposal, Dryer, Exhaust Fan, Oven/Range - Electric, Refrigerator, Washer
Heat Source Electric
Laundry Main Floor
Exterior
Exterior Feature Deck(s)
Parking Features Garage - Front Entry, Garage Door Opener
Garage Spaces 2.0
Fence Wood
Utilities Available Cable TV, Phone Connected
Amenities Available Jog/Walk Path, Pool - Outdoor, Tot Lots/Playground, Basketball Courts, Club House
Water Access N
Roof Type Shingle
Street Surface Black Top
Accessibility None
Porch Deck(s)
Attached Garage 2
Total Parking Spaces 2
Garage Y
Building
Story 2
Foundation Slab
Sewer Public Sewer
Water Public
Architectural Style Contemporary
Level or Stories 2
Additional Building Above Grade, Below Grade
Structure Type Cathedral Ceilings,9'+ Ceilings,Dry Wall
New Construction N
Schools
Elementary Schools Meadowland
Middle Schools Seneca Ridge
High Schools Dominion
School District Loudoun County Public Schools
Others
HOA Fee Include Common Area Maintenance,Management,Trash
Senior Community No
Tax ID 012404564000
Ownership Fee Simple
SqFt Source Assessor
Security Features Electric Alarm
Horse Property N
Special Listing Condition Standard
Read Less

Bought with Paula Jean J Cole • Coldwell Banker Realty



