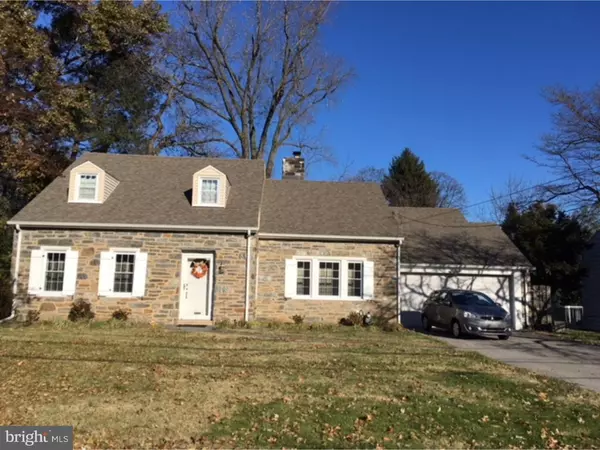For more information regarding the value of a property, please contact us for a free consultation.
9 ARBOR LEA RD Aldan, PA 19050
Want to know what your home might be worth? Contact us for a FREE valuation!

Our team is ready to help you sell your home for the highest possible price ASAP
Key Details
Sold Price $190,000
Property Type Single Family Home
Sub Type Detached
Listing Status Sold
Purchase Type For Sale
Square Footage 1,747 sqft
Price per Sqft $108
Subdivision None Available
MLS Listing ID PADE203734
Sold Date 01/11/19
Style Cape Cod
Bedrooms 4
Full Baths 2
HOA Y/N N
Abv Grd Liv Area 1,747
Originating Board TREND
Year Built 1938
Annual Tax Amount $8,818
Tax Year 2018
Lot Size 0.327 Acres
Acres 0.33
Lot Dimensions 80X167
Property Description
Great price for a single home with 1/3 of an acre level lot, on a lovely tree lined street! This stone front Cape Cod offers great flexibility for a lucky buyer! With 4 generously sized Bedrooms plus a Bonus Room?you can easily use the space to best suit your needs! The Living Room is expansive and features a gas fireplace with a brick surround, and uneven plank pegged hardwood floors. The updated Kitchen is well equipped with newer stainless steel stove, refrigerator and deep sink, tiled countertops, abundant cabinets and pantry for extra storage. There is an exit from the Kitchen to a generously sized Deck overlooking the large level lot creating a great setting for outdoor entertaining. The Kitchen flows easily to the Dining Room which has a bumped out window allowing light to stream in. From here there is a door to the 3 Season Room?the ideal space to enjoy your morning coffee or to relax on breezy summer evenings. The ease of one floor living is afforded by the Master Bedroom on the first floor. This room is warmed by wall to wall carpet and has 2 large lighted closets and an updated Master Bath with a new slate gray, wood grain vinyl tile floor. The Main Floor is completed by another bedroom?ideal for a Nursery, Office or Workout room?whichever suits you best! Upstairs there are 2 additional Bedrooms and a Bonus Room that provides access to a large floored Attic for additional storage. The tiled Hall Bath has a full shower/bathtub and an attractive vanity. Extra added value is included with a 2 car attached Garage, partially finished large basement, newer LG washer and dryer, and a storage Shed in the yard. With easy access University of Pennsylvania and CHOP as well as 3 different train stations the location is ideal. Just minutes to schools and parks with playgrounds, baseball, tennis and basketball courts--9 Arbor Lea is ready for you to move in and enjoy! More pictures when showings begin early next week!
Location
State PA
County Delaware
Area Upper Darby Twp (10416)
Zoning RESID
Rooms
Other Rooms Living Room, Dining Room, Primary Bedroom, Bedroom 2, Bedroom 3, Kitchen, Bedroom 1, Laundry, Other, Attic
Basement Partial, Unfinished
Main Level Bedrooms 2
Interior
Interior Features Primary Bath(s), Butlers Pantry, Stall Shower
Hot Water Natural Gas
Heating Gas, Forced Air
Cooling Central A/C
Flooring Wood, Fully Carpeted, Vinyl, Tile/Brick
Fireplaces Number 1
Fireplaces Type Brick, Gas/Propane
Equipment Built-In Range, Dishwasher, Refrigerator
Fireplace Y
Window Features Replacement
Appliance Built-In Range, Dishwasher, Refrigerator
Heat Source Natural Gas
Laundry Basement
Exterior
Exterior Feature Deck(s), Porch(es)
Parking Features Inside Access
Garage Spaces 5.0
Fence Other
Utilities Available Cable TV
Water Access N
Roof Type Pitched,Shingle
Accessibility None
Porch Deck(s), Porch(es)
Attached Garage 2
Total Parking Spaces 5
Garage Y
Building
Lot Description Level, Front Yard, Rear Yard
Story 1.5
Sewer Public Sewer
Water Public
Architectural Style Cape Cod
Level or Stories 1.5
Additional Building Above Grade
New Construction N
Schools
High Schools Upper Darby Senior
School District Upper Darby
Others
Senior Community No
Tax ID 16-02-00071-00
Ownership Fee Simple
SqFt Source Assessor
Acceptable Financing Conventional
Listing Terms Conventional
Financing Conventional
Special Listing Condition Standard
Read Less

Bought with Jeanne B Maillet • BHHS Fox & Roach-Media



