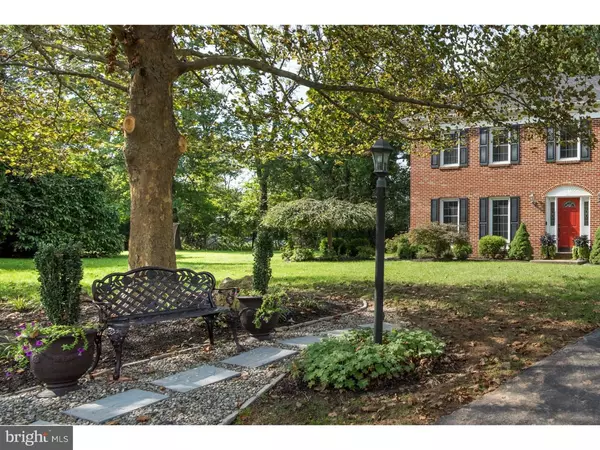For more information regarding the value of a property, please contact us for a free consultation.
1202 MCDIVITT DR Blue Bell, PA 19422
Want to know what your home might be worth? Contact us for a FREE valuation!

Our team is ready to help you sell your home for the highest possible price ASAP
Key Details
Sold Price $585,000
Property Type Single Family Home
Sub Type Detached
Listing Status Sold
Purchase Type For Sale
Square Footage 3,338 sqft
Price per Sqft $175
Subdivision Mews At Blue Bell
MLS Listing ID PAMC101318
Sold Date 01/07/19
Style Colonial
Bedrooms 4
Full Baths 2
Half Baths 1
HOA Fees $8/ann
HOA Y/N Y
Abv Grd Liv Area 3,338
Originating Board TREND
Year Built 1991
Annual Tax Amount $6,403
Tax Year 2018
Lot Size 0.507 Acres
Acres 0.51
Lot Dimensions 50
Property Description
You will feel at home the moment you walk into this beautiful brick front, center hall colonial right at the end of a cul-du-sac. This gem is completely move-in ready with a brand new gorgeous kitchen, gleaming hardwood floors throughout the entire downstairs, and 2.5 brand new and beautifully renovated marble bathrooms. The open floor plan flows beautifully between rooms and feels airy and serene. The bright and modern kitchen showcases lots of storage, stainless steel appliances, and quartz and marble countertops and backsplash. The great room displays an updated fireplace that sets the tone of the room. The grand master suite has a perfectly sized bedroom, walk-in closet, and beautiful bath with an oversized walk-in shower donning subway tiles and a double sink vanity. Each of the remaining 3 upstairs bedrooms are large and boast plenty of storage space. The basement has gorgeous floors throughout. Additional living space, exercise space, and playroom are encompassed on this level. Also in the basement is a bonus room which is sound resistant and currently being used as a music room but is the perfect place for a t.v. room, man cave, or extra bedroom with closet. You will be impressed as the attention to detail will capture you from the moment you enter through the front door. But the beauty does not stop on the inside; this property is meticulously maintained with mature trees and newer plantings. The lovely, private neighborhood is conveniently just minutes to shopping, restaurants, public transportation, and highway access. The house was professionally designed and professionally landscaped and in the highly sought after Wissahickon School District. This house will not be on the market for long so make your appointment today. You will not be disappointed.
Location
State PA
County Montgomery
Area Whitpain Twp (10666)
Zoning R7
Direction Northeast
Rooms
Other Rooms Living Room, Dining Room, Primary Bedroom, Bedroom 2, Bedroom 3, Kitchen, Bedroom 1, Other, Attic
Basement Full, Fully Finished
Interior
Interior Features Primary Bath(s), Skylight(s), Ceiling Fan(s), Kitchen - Eat-In
Hot Water Natural Gas
Heating Gas, Forced Air
Cooling Central A/C
Flooring Wood, Fully Carpeted
Fireplaces Number 1
Equipment Oven - Self Cleaning
Fireplace Y
Appliance Oven - Self Cleaning
Heat Source Natural Gas
Laundry Main Floor
Exterior
Exterior Feature Patio(s)
Parking Features Inside Access, Garage Door Opener
Garage Spaces 5.0
Utilities Available Cable TV
Water Access N
Roof Type Shingle
Accessibility None
Porch Patio(s)
Attached Garage 2
Total Parking Spaces 5
Garage Y
Building
Lot Description Cul-de-sac
Story 2
Foundation Concrete Perimeter
Sewer Public Sewer
Water Public
Architectural Style Colonial
Level or Stories 2
Additional Building Above Grade
New Construction N
Schools
Elementary Schools Blue Bell
Middle Schools Wissahickon
High Schools Wissahickon Senior
School District Wissahickon
Others
HOA Fee Include Common Area Maintenance
Senior Community No
Tax ID 66-00-03638-229
Ownership Fee Simple
SqFt Source Assessor
Acceptable Financing Conventional, VA, FHA 203(b)
Listing Terms Conventional, VA, FHA 203(b)
Financing Conventional,VA,FHA 203(b)
Special Listing Condition Standard
Read Less

Bought with Rhonda Rosenthal • BHHS Fox & Roach-Blue Bell
GET MORE INFORMATION




