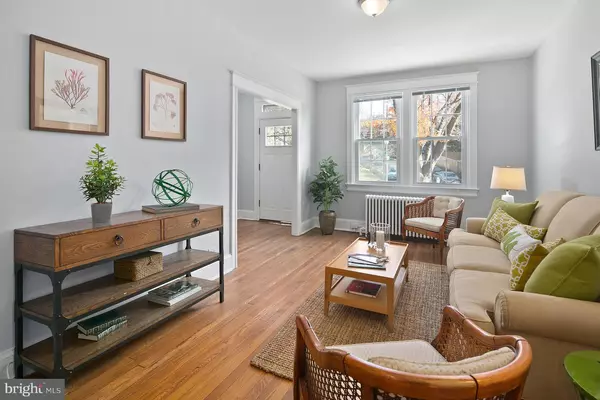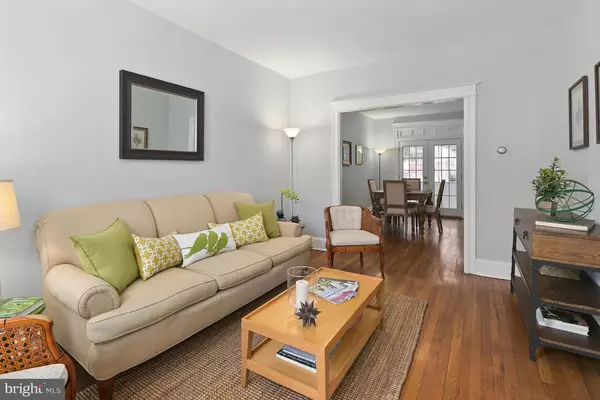For more information regarding the value of a property, please contact us for a free consultation.
2054 37TH ST NW Washington, DC 20007
Want to know what your home might be worth? Contact us for a FREE valuation!

Our team is ready to help you sell your home for the highest possible price ASAP
Key Details
Sold Price $810,000
Property Type Townhouse
Sub Type Interior Row/Townhouse
Listing Status Sold
Purchase Type For Sale
Square Footage 1,088 sqft
Price per Sqft $744
Subdivision Glover Park
MLS Listing ID DCDC184834
Sold Date 12/31/18
Style Federal
Bedrooms 4
Full Baths 2
HOA Y/N N
Abv Grd Liv Area 1,088
Originating Board BRIGHT
Year Built 1927
Annual Tax Amount $6,390
Tax Year 2017
Lot Size 1,615 Sqft
Acres 0.04
Property Description
OFFERS DUE ON WED, 12/5 @ 3PM. Classic Glover Park residence with driveway parking! This recently renovated 3 level townhome offers 4 bedrooms, 2 full baths, and plenty of fantastic features. Preserved architectural details, spacious floor plan, hardwood floors throughout, large windows & french doors provide lots of natural light. Updated chef's kitchen with granite counters, stainless steel appliances and convenient kitchen pass-through to spacious formal dining room. Upstairs master bedroom with bonus sunroom, fully finished basement with new carpeting, laundry and full bath. Welcoming front deck and huge screened-in rear porch for endless outdoor enjoyment. Easy access to retail, and high-end as well as everyday dining such as Bistro Lepic, Breadsoda and Town Hall. Around the corner just a few blocks away is Safeway, CorePower Yoga, Sweetgreen and CVS. Glover Park features all the conveniences of city living combined with the charm of a small town.
Location
State DC
County Washington
Zoning R-3
Rooms
Basement Connecting Stairway, Fully Finished, Outside Entrance, Rear Entrance
Interior
Interior Features Carpet, Floor Plan - Traditional, Formal/Separate Dining Room, Kitchen - Gourmet, Upgraded Countertops
Hot Water Electric
Heating Radiator
Cooling Window Unit(s), Wall Unit
Equipment Dishwasher, Disposal, Dryer, Microwave, Oven/Range - Gas, Refrigerator, Washer
Appliance Dishwasher, Disposal, Dryer, Microwave, Oven/Range - Gas, Refrigerator, Washer
Heat Source Natural Gas
Exterior
Water Access N
Accessibility None
Garage N
Building
Story 3+
Sewer Public Sewer
Water Public
Architectural Style Federal
Level or Stories 3+
Additional Building Above Grade, Below Grade
New Construction N
Schools
Elementary Schools Stoddert
Middle Schools Hardy
High Schools Jackson-Reed
School District District Of Columbia Public Schools
Others
Senior Community No
Tax ID 1301//0872
Ownership Fee Simple
SqFt Source Estimated
Special Listing Condition Standard
Read Less

Bought with Jeff Wu • Keller Williams Capital Properties



