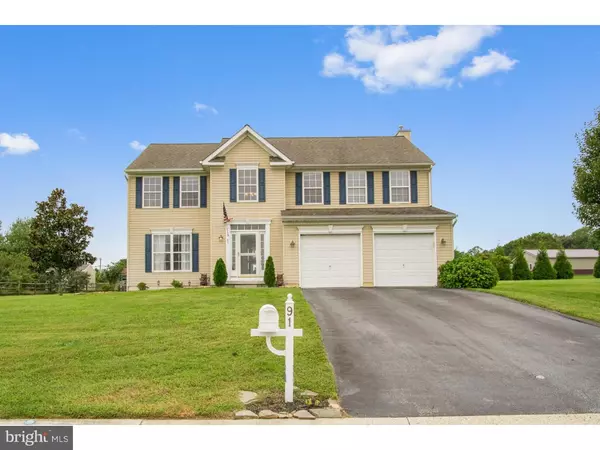For more information regarding the value of a property, please contact us for a free consultation.
91 LIMERICK LN Magnolia, DE 19962
Want to know what your home might be worth? Contact us for a FREE valuation!

Our team is ready to help you sell your home for the highest possible price ASAP
Key Details
Sold Price $256,000
Property Type Single Family Home
Sub Type Detached
Listing Status Sold
Purchase Type For Sale
Square Footage 2,440 sqft
Price per Sqft $104
Subdivision Irish Hills
MLS Listing ID 1008347844
Sold Date 12/28/18
Style Traditional
Bedrooms 4
Full Baths 2
Half Baths 2
HOA Fees $16/ann
HOA Y/N Y
Abv Grd Liv Area 2,440
Originating Board TREND
Year Built 2003
Annual Tax Amount $1,350
Tax Year 2017
Lot Size 0.510 Acres
Acres 0.51
Lot Dimensions 120X185
Property Description
Welcome to this spacious 2-story home with 4 bedrooms, 2 full baths and 2 powder rooms in the wonderful community of Irish Hills. Situated at the end of a cul-de-sac, this home sits on a prime acre-lot and enjoys quiet surroundings. The home offers an open floor plan, finished LL and peaceful outdoor venue, yet is accessible and convenient to Rt. 13 and Rt. 1 with a mix of restaurants, shopping, and entertainment. It is located in the Caesar Rodney school district and nearby to the Dover Air Force Base. The home has great curb appeal with beige siding exterior accented with blue shutters, landscaped flower beds and 2-car garage. The 2-story foyer features beautiful turned staircase and lovely hardwood floors, an inviting place to greet guests. Off the foyer is a seamless formal living room and dining room where two columns accent the room and provide wonderful architectural interest. It's great entertaining space! The kitchen is stunning with stainless steel/black appliances and oak cabinets with room above for baskets and books! Appreciate the center island with extra cabinets and bronze wrought iron lights above both island and dining area that coordinate beautifully. The large family room, next to the kitchen, has a striking stone fireplace, that brings beauty and warmth to the room, especially on cold winter evenings. A powder room and laundry/mud room are on this level. The finished basement is marvelous and offers even more living and entertaining space with a TV area, sitting area, convenient powder room and huge room for storage! The 2nd level has 3 large secondary bedrooms and hall bathroom. There is also an additional room that could be a 5th bedroom or office. The master bedroom is luxurious, a place to relax after a hard day's work. The large walk-in closet offers plenty of space for hanging and stacking clothes, while adjoining master bath has a dual-sink vanity and shower plus a lavish soaking tub too! Glass sliding doors from the kitchen lead out to a multi-dimensional, 2-tiered deck and a shed in the corner. The upper level touts bar with cabinets and alcove for grill, while 2nd level has dining area. The deck overlooks flat, private back yard and offers great views. Enjoy everything from breakfast to BBQs out here! Whether a family dinner or gathering of friends, everyone is bound to enjoy the scenic and serene surroundings and have fun! This house has fabulous living space, entertaining space and tons of storage! A must-see home!
Location
State DE
County Kent
Area Caesar Rodney (30803)
Zoning AC
Rooms
Other Rooms Living Room, Dining Room, Primary Bedroom, Bedroom 2, Bedroom 3, Kitchen, Family Room, Bedroom 1, Other
Basement Full, Fully Finished
Interior
Interior Features Primary Bath(s), Kitchen - Island, Ceiling Fan(s), Dining Area
Hot Water Natural Gas
Heating Gas
Cooling Central A/C
Flooring Wood, Fully Carpeted
Fireplaces Number 1
Fireplaces Type Gas/Propane
Equipment Dishwasher, Refrigerator, Built-In Microwave
Fireplace Y
Appliance Dishwasher, Refrigerator, Built-In Microwave
Heat Source Natural Gas
Laundry Main Floor
Exterior
Exterior Feature Deck(s)
Parking Features Inside Access
Garage Spaces 5.0
Water Access N
Accessibility None
Porch Deck(s)
Attached Garage 3
Total Parking Spaces 5
Garage Y
Building
Story 2
Sewer On Site Septic
Water Public
Architectural Style Traditional
Level or Stories 2
Additional Building Above Grade
Structure Type Cathedral Ceilings
New Construction N
Schools
Elementary Schools W.B. Simpson
School District Caesar Rodney
Others
HOA Fee Include Common Area Maintenance
Senior Community No
Tax ID SM-00-11200-03-1200-000
Ownership Fee Simple
Read Less

Bought with Non Subscribing Member • Non Member Office
GET MORE INFORMATION




