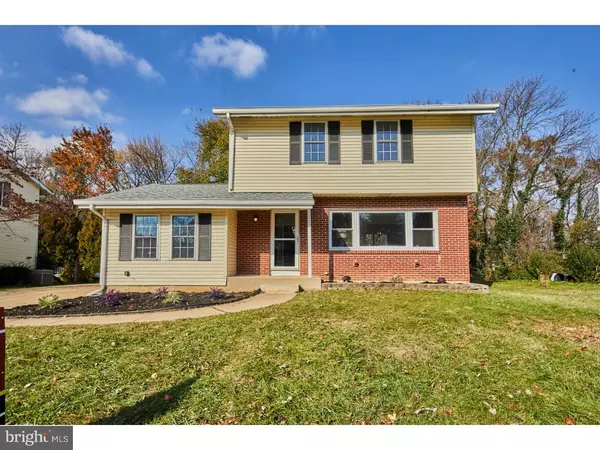For more information regarding the value of a property, please contact us for a free consultation.
515 SHUE DR Newark, DE 19713
Want to know what your home might be worth? Contact us for a FREE valuation!

Our team is ready to help you sell your home for the highest possible price ASAP
Key Details
Sold Price $233,000
Property Type Single Family Home
Sub Type Detached
Listing Status Sold
Purchase Type For Sale
Square Footage 1,450 sqft
Price per Sqft $160
Subdivision Todd Estates
MLS Listing ID DENC132466
Sold Date 01/07/19
Style Colonial
Bedrooms 3
Full Baths 1
Half Baths 1
HOA Y/N N
Abv Grd Liv Area 1,450
Originating Board TREND
Year Built 1959
Annual Tax Amount $1,804
Tax Year 2018
Lot Size 7,841 Sqft
Acres 0.18
Lot Dimensions 70X115
Property Description
Welcome to conveniently located Todd Estates! This 3 bed/1.5 bath colonial is one of the larger models in the neighborhood with a full, unfinished basement for extra storage! This home is fully renovated with top of the line finishes! As you walk in, you'll notice the recently refinished hardwood flooring, and fresh neutral paint. The spacious family room/future play room has brand new carpeting and the perfect space for entertaining! The large kitchen, dining room, and living room has an open floor plan and ideal for carrying on the conversations after dinner. Upstairs you will find 3 spacious bedrooms (larger than typical Todd Estates houses), and another renovated full bathroom. All you have to do is pack your bags and move in! The roof, gutters, HVAC, and windows are all newer and add to your peace of mind! The HWH was also replaced brand new this year (2018).
Location
State DE
County New Castle
Area Newark/Glasgow (30905)
Zoning NC6.5
Rooms
Other Rooms Living Room, Dining Room, Primary Bedroom, Bedroom 2, Kitchen, Family Room, Bedroom 1
Basement Partial
Interior
Hot Water Electric
Heating Heat Pump - Electric BackUp, Forced Air
Cooling Central A/C
Fireplace N
Laundry Basement
Exterior
Water Access N
Accessibility Mobility Improvements
Garage N
Building
Story 2
Sewer Public Sewer
Water Public
Architectural Style Colonial
Level or Stories 2
Additional Building Above Grade
New Construction N
Schools
School District Christina
Others
Senior Community No
Tax ID 09-022.30-003
Ownership Fee Simple
Read Less

Bought with Bert Green • RE/MAX Associates-Wilmington



