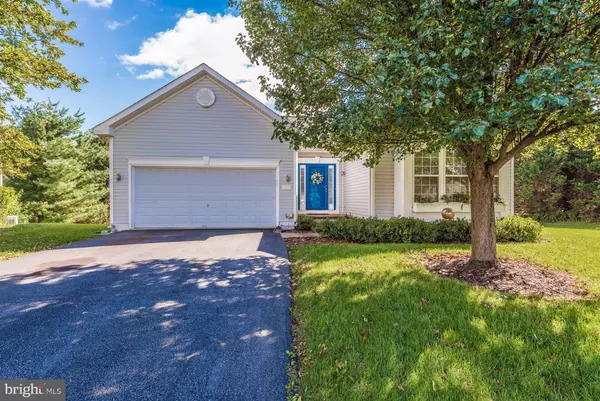For more information regarding the value of a property, please contact us for a free consultation.
450 DELAWARE RD Frederick, MD 21701
Want to know what your home might be worth? Contact us for a FREE valuation!

Our team is ready to help you sell your home for the highest possible price ASAP
Key Details
Sold Price $399,990
Property Type Single Family Home
Sub Type Detached
Listing Status Sold
Purchase Type For Sale
Square Footage 2,984 sqft
Price per Sqft $134
Subdivision River Crest
MLS Listing ID 1009918992
Sold Date 12/28/18
Style Ranch/Rambler
Bedrooms 3
Full Baths 2
Half Baths 1
HOA Fees $13/qua
HOA Y/N Y
Abv Grd Liv Area 1,832
Originating Board BRIGHT
Year Built 2001
Annual Tax Amount $5,484
Tax Year 2018
Lot Size 10,657 Sqft
Acres 0.24
Property Description
If you've been waiting for that perfect rancher to hit the market, the wait is over. This beautiful move-in ready home features nine foot ceilings, wood floors throughout the main level except for the bedrooms which have new carpet and the bathrooms. The master bedroom is on the opposite side of the house from the other two bedrooms. There is a study with a vaulted ceiling in the bumpout. New stainless steel appliances, granite countertops and an island greet you in the sun-filled kitchen overlooking a new maintenance free deck with stairs leading down to the yard that backs to trees with a new shed. The recently finished walk out basement has a half bath and lots of finished space for a theater room, recreation room, hobby or playroom. Includes Home Warranty.
Location
State MD
County Frederick
Zoning R6
Rooms
Other Rooms Dining Room, Primary Bedroom, Bedroom 2, Bedroom 3, Kitchen, Family Room, Study, Great Room, Bathroom 2, Primary Bathroom, Half Bath
Basement Connecting Stairway, Improved, Outside Entrance, Interior Access, Fully Finished, Walkout Level
Main Level Bedrooms 3
Interior
Interior Features Attic, Built-Ins, Carpet, Ceiling Fan(s), Crown Moldings, Dining Area, Entry Level Bedroom, Family Room Off Kitchen, Floor Plan - Open, Formal/Separate Dining Room, Kitchen - Eat-In, Kitchen - Gourmet, Kitchen - Island, Kitchen - Table Space, Primary Bath(s), Upgraded Countertops, Walk-in Closet(s), Wood Floors, Recessed Lighting
Hot Water Natural Gas
Heating Forced Air
Cooling Central A/C, Ceiling Fan(s)
Fireplaces Number 1
Fireplaces Type Gas/Propane, Fireplace - Glass Doors, Mantel(s)
Equipment Built-In Microwave, Dishwasher, Disposal, Dryer, Exhaust Fan, Refrigerator, Stove, Washer, Water Heater
Fireplace Y
Window Features Vinyl Clad,Insulated,Screens
Appliance Built-In Microwave, Dishwasher, Disposal, Dryer, Exhaust Fan, Refrigerator, Stove, Washer, Water Heater
Heat Source Natural Gas
Laundry Main Floor
Exterior
Exterior Feature Deck(s)
Parking Features Garage Door Opener, Inside Access, Garage - Front Entry
Garage Spaces 2.0
Water Access N
View Trees/Woods
Accessibility 36\"+ wide Halls
Porch Deck(s)
Attached Garage 2
Total Parking Spaces 2
Garage Y
Building
Lot Description Backs to Trees, Cul-de-sac, Landscaping, Private
Story 2
Sewer Public Sewer
Water Public
Architectural Style Ranch/Rambler
Level or Stories 2
Additional Building Above Grade, Below Grade
Structure Type 9'+ Ceilings,Vaulted Ceilings
New Construction N
Schools
School District Frederick County Public Schools
Others
Senior Community No
Tax ID 1102233908
Ownership Fee Simple
SqFt Source Assessor
Special Listing Condition Standard
Read Less

Bought with Christine M Hersey • RE/MAX Results
GET MORE INFORMATION




