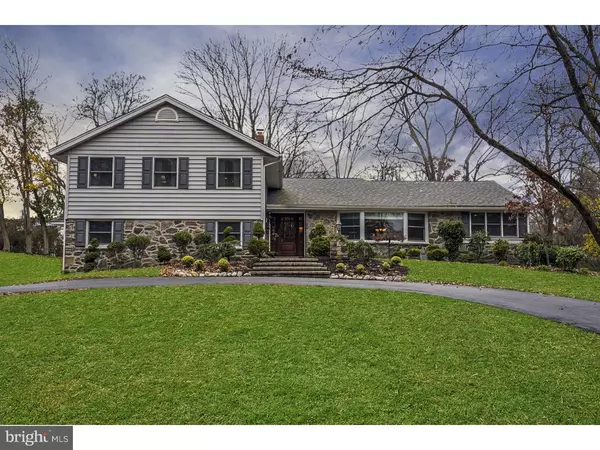For more information regarding the value of a property, please contact us for a free consultation.
606 RADNOR VALLEY DR Villanova, PA 19085
Want to know what your home might be worth? Contact us for a FREE valuation!

Our team is ready to help you sell your home for the highest possible price ASAP
Key Details
Sold Price $790,000
Property Type Single Family Home
Sub Type Detached
Listing Status Sold
Purchase Type For Sale
Square Footage 2,576 sqft
Price per Sqft $306
Subdivision None Available
MLS Listing ID PADE136218
Sold Date 12/27/18
Style Colonial,Split Level
Bedrooms 4
Full Baths 2
Half Baths 1
HOA Y/N N
Abv Grd Liv Area 2,576
Originating Board TREND
Year Built 1965
Annual Tax Amount $9,829
Tax Year 2018
Lot Size 0.865 Acres
Acres 0.87
Lot Dimensions 172X254
Property Description
Totally renovated 4 level home that sits at the end of a cul-de-sac on a large lot adjacent to Radnor Valley and Overbrook County Clubs. You will be impressed by the circular (widened) driveway with column lighting and the paver pathway leading to covered front entrance. Open the Mahogany beveled glass door with side lights into the open foyer with glistening hardwood floors. The living room features recessed lighting and custom moulding that leads into the intimate dining room with coffered ceiling and wainscoting. The dining room is open to the sun room with access to the office. The beautifully renovated Kitchen, with cream colored raised panel soft closet cabinetry, offers a wet bar and glass top cabinets, ceramic tile flooring, glass tile backsplash, stainless steel appliances, large breakfast area and an outside exit to a paver patio. The lower level features a 23 x 15 family room with wood burning fireplace, slider to a second paver patio, powder room, laundry room with access to the garage and the partially finished basement with high ceiling. The second floor features a Master Bedroom suite with his-and-hers walk-in closet, new luxurious bath with double bowl marble topped vanity, Yorktown cabinetry, and a marble shower with rain head and frameless glass door; Three additional nice-sized bedrooms with access to the black-and-white tiled hall bath with double bowl granite topped vanity and soaking tub. So many additional superior upgrades have been recently performed including: raising the height of the family room ceiling, custom millwork and mouldings throughout, Whole house Generac Generator, oil rubbed door hardware throughout, wide trim throughout, new HVAC, Pella Windows, widened and extended driveway with rustic column lighting, paver walkways and patios, attic insulation and so much more.
Location
State PA
County Delaware
Area Radnor Twp (10436)
Zoning RES
Direction East
Rooms
Other Rooms Living Room, Dining Room, Primary Bedroom, Bedroom 2, Bedroom 3, Kitchen, Family Room, Bedroom 1, Laundry, Other, Attic
Basement Full, Unfinished
Interior
Interior Features Primary Bath(s), Butlers Pantry, Ceiling Fan(s), Stall Shower, Kitchen - Eat-In
Hot Water Natural Gas
Heating Gas
Cooling Central A/C
Flooring Wood, Fully Carpeted, Tile/Brick
Fireplaces Number 1
Equipment Oven - Double, Oven - Self Cleaning, Dishwasher, Disposal, Built-In Microwave
Fireplace Y
Window Features Replacement
Appliance Oven - Double, Oven - Self Cleaning, Dishwasher, Disposal, Built-In Microwave
Heat Source Natural Gas
Laundry Lower Floor
Exterior
Exterior Feature Patio(s)
Parking Features Inside Access
Garage Spaces 5.0
Utilities Available Cable TV
Water Access N
Accessibility None
Porch Patio(s)
Attached Garage 2
Total Parking Spaces 5
Garage Y
Building
Lot Description Cul-de-sac
Story Other
Sewer Public Sewer
Water Public
Architectural Style Colonial, Split Level
Level or Stories Other
Additional Building Above Grade
New Construction N
Schools
Elementary Schools Ithan
Middle Schools Radnor
High Schools Radnor
School District Radnor Township
Others
Senior Community No
Tax ID 36-04-02587-02
Ownership Fee Simple
SqFt Source Assessor
Security Features Security System
Special Listing Condition Standard
Read Less

Bought with Betsy L Cohen • BHHS Fox & Roach-Haverford



